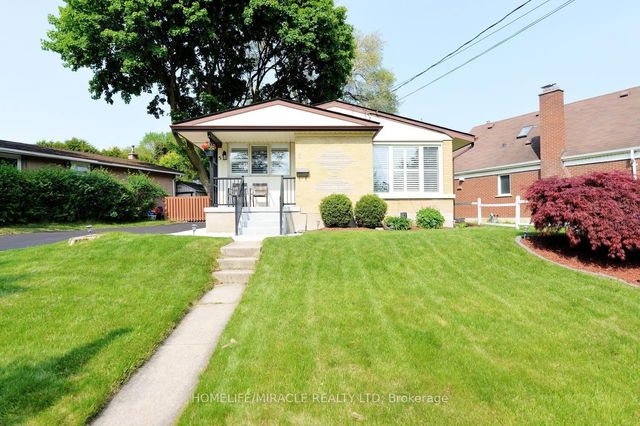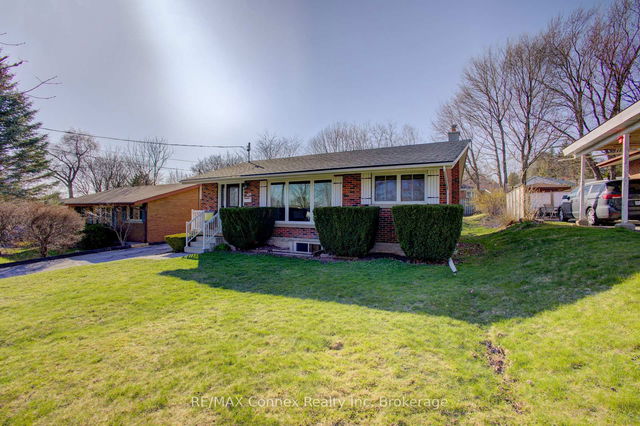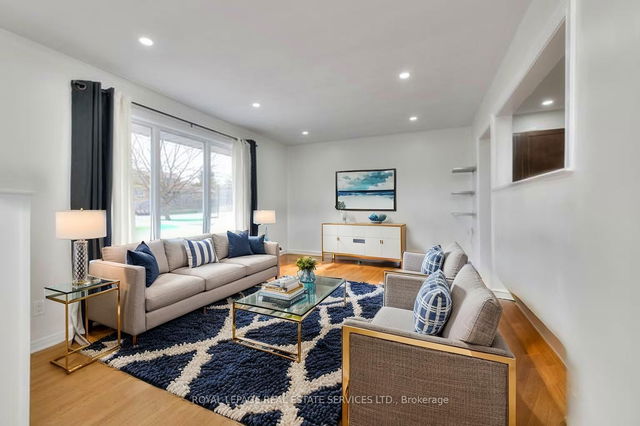Size
-
Lot size
-
Street frontage
-
Possession
Flexible
Price per sqft
$786 - $1,236
Taxes
$4,766.16 (2024)
Parking Type
-
Style
Bungalow
See what's nearby
Description
Welcome to 5 Lincoln Crescent, Guelph a beautifully updated bungalow offering exceptional value, thoughtful upgrades, and versatile living options. Thousands have been invested in quality renovations, making this home truly move-in ready.A newly constructed legal 2-bedroom basement apartment (2023) adds flexibility ideal for extended family or as a mortgage helper through rental income. Exterior upgrades include a new asphalt driveway and concrete walkway (2023), gutters and eavestroughs (2024), and a fully fenced backyard with mature maple and elm trees for privacy and outdoor enjoyment. A 25-year asphalt/fiberglass shingle roof (2017) provides long-term peace of mind. The front yard features a vibrant perennial garden and rose garden, offering year-round curb appeal. Inside, the main floor renovation (2021) includes engineered wood flooring, fresh paint, pot lights, modern fixtures, and California shutters. The kitchen is enhanced with quartz countertops, a stylish backsplash (2023), and stainless steel appliances. The main bathroom was also fully updated in 2023.Additional features include a high-efficiency Lennox furnace, A/C, and owned water heater (2019), plus an updated electrical panel. Located in a quiet, family-friendly neighborhood near schools, parks, shopping, transit, and the public library, this home offers comfort, convenience, and excellent investment potential.
Broker: HOMELIFE/MIRACLE REALTY LTD
MLS®#: X12199186
Property details
Parking:
6
Parking type:
-
Property type:
Detached
Heating type:
Forced Air
Style:
Bungalow
MLS Size:
700-1100 sqft
Lot front:
86 Ft
Listed on:
Jun 5, 2025
Show all details
Rooms
| Level | Name | Size | Features |
|---|---|---|---|
Basement | Primary Bedroom | 11.5 x 10.5 ft | |
Main | Bedroom 3 | 10.8 x 8.5 ft | |
Basement | Bedroom 2 | 11.5 x 10.5 ft |
Show all
Instant estimate:
orto view instant estimate
$34,409
higher than listed pricei
High
$934,441
Mid
$899,409
Low
$842,940
Have a home? See what it's worth with an instant estimate
Use our AI-assisted tool to get an instant estimate of your home's value, up-to-date neighbourhood sales data, and tips on how to sell for more.







