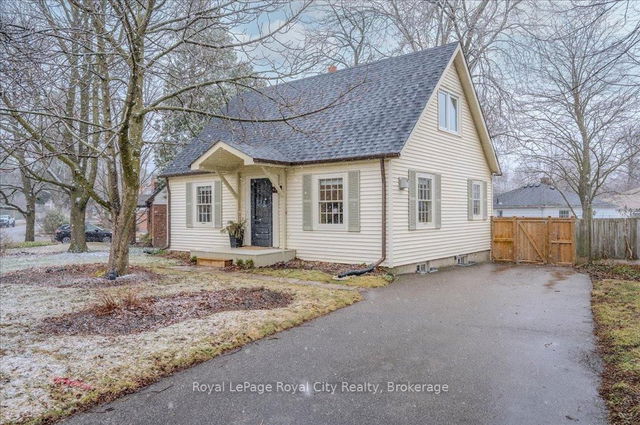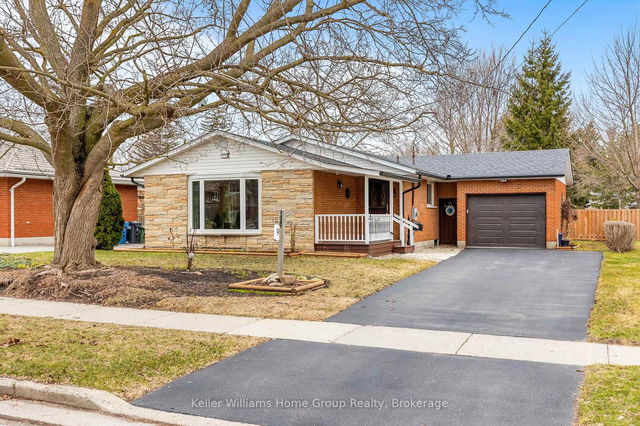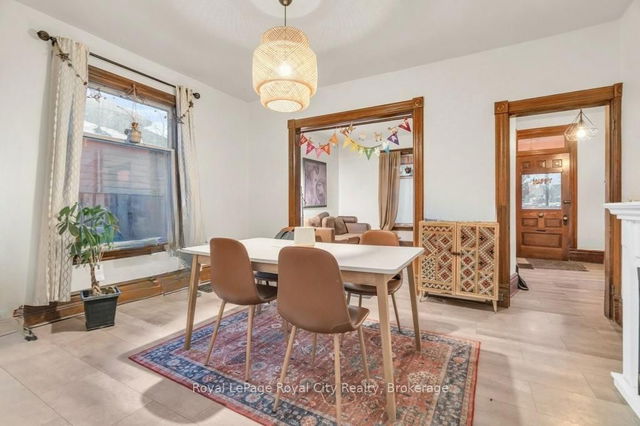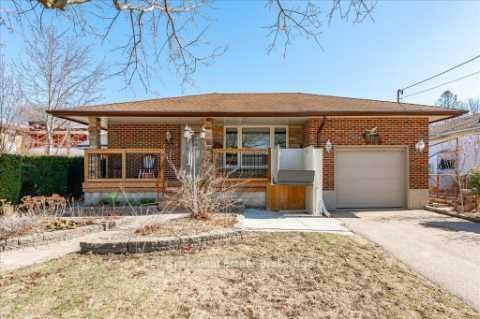Size
-
Lot size
-
Street frontage
-
Possession
2025-05-30
Price per sqft
$533 - $727
Taxes
$3,893 (2024)
Parking Type
-
Style
1 1/2 Storey
See what's nearby
Description
Charming, updated, and perfectly located in Guelphs sought-after St. Georges neighbourhood! Welcome to 44 Winston Crescent - a detached 3-bedroom home that blends timeless character with modern updates. Inside, you'll find thoughtful upgrades throughout, including a new bathroom (2024), newly renovated basement (2024), luxury vinyl plank flooring in basement (2024), pot lights (2020-2024), furnace & AC (2023), updated fencing (2021-2022), painted throughout and a brand new deck (2025). Full of personality, the home showcases lovely details like original hardwood floors, wainscoting, penny tile flooring (2024), original storm windows (refinished in 2023), and curated lighting fixtures. Comfort and function go hand-in-hand here, with features like a digital thermostat, gas stove, and open-concept living and dining areas that flow into the updated kitchen with newer stainless steel appliances and walkout access to the backyard - perfect for summer dinners on the deck overlooking the beautifully landscaped property featuring a wildflower garden. The main floor primary bedroom includes its own private ensuite and spacious storage space and closet, while a spacious main bathroom services the two upstairs bedrooms, teeming with light. The finished basement adds even more living space, complete with a cozy built-in reading nook with custom upholstery. Outside, the large backyard offers plenty of space for families and pets. 44 Winston is a beautifully maintained property inside and out - surrounded by mature trees, including fragrant floral trees! All just steps from beautiful St. George's Park, tons of amenities (grocery stores, gym, pharmacy & more) and downtown Guelph's vibrant shops, restaurants, and cafes - this home truly has it all. Please see the full list of Features & Details in Supplements.
Broker: Royal LePage Royal City Realty
MLS®#: X12078138
Property details
Parking:
4
Parking type:
-
Property type:
Detached
Heating type:
Forced Air
Style:
1 1/2 Storey
MLS Size:
1100-1500 sqft
Lot front:
45 Ft
Listed on:
Apr 11, 2025
Show all details
Rooms
| Level | Name | Size | Features |
|---|---|---|---|
Basement | Recreation | 21.3 x 13.3 ft | |
Basement | Utility Room | 2.6 x 2.4 ft | |
Main | Bathroom | 7.8 x 7.2 ft |
Show all
Instant estimate:
orto view instant estimate
$32,638
higher than listed pricei
High
$864,965
Mid
$832,538
Low
$780,267







