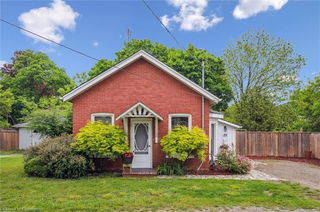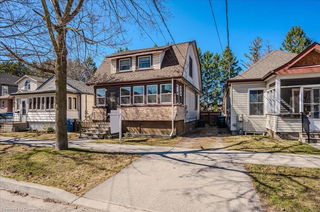44 Cole Road




About 44 Cole Road
44 Cole Road is a Guelph detached house which was for sale. Asking $599900, it was listed in April 2025, but is no longer available and has been taken off the market (Sold Conditional) on 28th of April 2025.. This 1056 sqft detached house has 3 beds and 2 bathrooms.
For groceries or a pharmacy you'll likely need to hop into your car as there is not much near this detached house.
Transit riders take note, 44 Cole Rd, Guelph is not far to the closest public transit Bus Stop (Ironwood / Reid Westbound) with route Scottsdale.
© 2025 Information Technology Systems Ontario, Inc.
The information provided herein must only be used by consumers that have a bona fide interest in the purchase, sale, or lease of real estate and may not be used for any commercial purpose or any other purpose. Information deemed reliable but not guaranteed.
- 4 bedroom houses for sale in Guelph
- 2 bedroom houses for sale in Guelph
- 3 bed houses for sale in Guelph
- Townhouses for sale in Guelph
- Semi detached houses for sale in Guelph
- Detached houses for sale in Guelph
- Houses for sale in Guelph
- Cheap houses for sale in Guelph
- 3 bedroom semi detached houses in Guelph
- 4 bedroom semi detached houses in Guelph
- There are no active MLS listings right now. Please check back soon!

