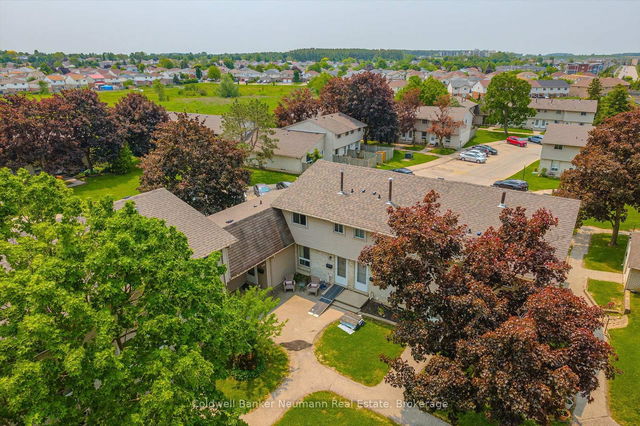Maintenance fees
$326.53
Locker
None
Exposure
E
Possession
Flexible
Price per sqft
$450 - $540
Taxes
$3,060.96 (2024)
Outdoor space
-
Age of building
31-50 years old
See what's nearby
Description
OPEN HOUSE SATURDAY, JUNE 7TH 1:00 PM- 3:00 PM!!! Tucked into a well-maintained complex near Guelph's vibrant west end, this fully renovated 3-bedroom, 2-bath townhome offers a perfect blend of modern style and everyday comfort. The main floor welcomes you with warm laminate flooring and a light-filled living room that opens to a private backyard backing onto forest-ideal for those craving quiet or a touch of nature. The kitchen features crisp white cabinetry, ample counter space, and stainless steel appliances, while a separate dining area makes mealtime feel just right. Upstairs, you'll find three generously sized bedrooms with plush carpeting, including a spacious primary suite with double closets, and a refreshed 4-piece bath. Downstairs, the finished lower level with laminate flooring offers a cozy rec room or office nook, adding flexibility to your lifestyle. Located close to Costco, Zehrs, schools, parks, and West End Community Centre, this home delivers convenience and tranquility in one smart package.
Broker: RE/MAX TWIN CITY REALTY INC.
MLS®#: X12196068
Open House Times
Saturday, Jun 7th
1:00pm - 3:00pm
Property details
Neighbourhood:
Parking:
Yes
Parking type:
-
Property type:
Condo Townhouse
Heating type:
Baseboard
Style:
2-Storey
Ensuite laundry:
No
MLS Size:
1000-1199 sqft
Listed on:
Jun 4, 2025
Show all details
Rooms
| Name | Size | Features |
|---|---|---|
Dining Room | 10.0 x 7.7 ft | |
Kitchen | 8.2 x 7.7 ft | |
Primary Bedroom | 14.5 x 11.1 ft |
Show all
Instant estimate:
orto view instant estimate
$5,209
higher than listed pricei
High
$575,012
Mid
$545,109
Low
$534,207
Have a home? See what it's worth with an instant estimate
Use our AI-assisted tool to get an instant estimate of your home's value, up-to-date neighbourhood sales data, and tips on how to sell for more.
Included in Maintenance Fees
Parking







