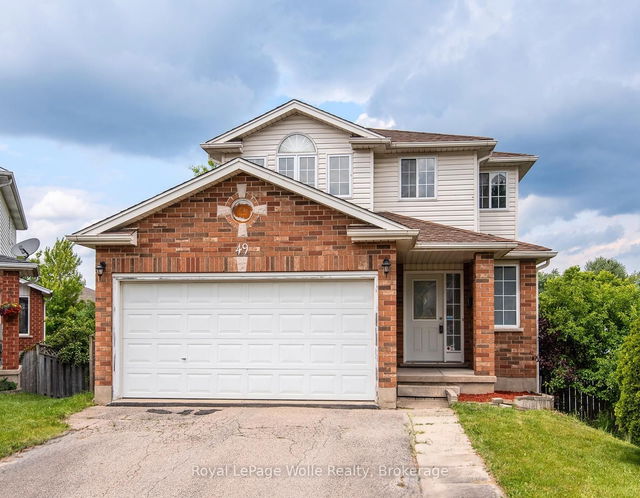Size
-
Lot size
-
Street frontage
-
Possession
Flexible
Price per sqft
$517 - $705
Taxes
$4,355 (2024)
Parking Type
-
Style
2-Storey
See what's nearby
Description
Welcome to 40 Drone Crescent, a beautifully built semi by Fusion Homes located on a rare wide lot in Guelphs sought-after west end. This move-in ready, carpet-free home features three bedrooms, two and a half bathrooms, and a bright open-concept layout that's perfect for modern living. The main level offers durable laminate flooring, a spacious living and dining area, and a stylish kitchen with granite countertops, stainless steel appliances, and a breakfast bar. Upstairs, you'll find three generous bedrooms, including a well-appointed primary suite and a second full bathroom. The basement includes a bathroom rough-in and awaits your finishing touches ideal for a future rec room, gym, or guest space. Enjoy the added convenience of interior garage access, an updated A/C unit (2022), and a main floor powder room. Step outside to a fully fenced backyard with raised garden beds, a rear patio, and extra green space perfect for kids and pets. Located just minutes from Costco, schools, parks, and everyday amenities, this is a standout opportunity in a family-friendly neighbourhood.
Broker: KELLER WILLIAMS REAL ESTATE ASSOCIATES
MLS®#: X12235633
Property details
Parking:
2
Parking type:
-
Property type:
Semi-Detached
Heating type:
Forced Air
Style:
2-Storey
MLS Size:
1100-1500 sqft
Lot front:
31 Ft
Listed on:
Jun 20, 2025
Show all details
Rooms
| Level | Name | Size | Features |
|---|---|---|---|
Basement | Other | 19.2 x 27.7 ft | |
Main | Kitchen | 10.3 x 9.1 ft | |
Main | Dining Room | 8.8 x 11.2 ft |
Show all
Instant estimate:
orto view instant estimate
$16,017
higher than listed pricei
High
$806,837
Mid
$791,017
Low
$739,631
Have a home? See what it's worth with an instant estimate
Use our AI-assisted tool to get an instant estimate of your home's value, up-to-date neighbourhood sales data, and tips on how to sell for more.







