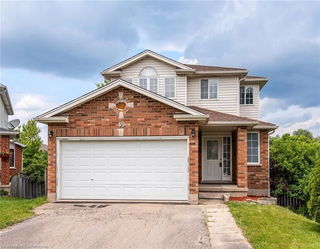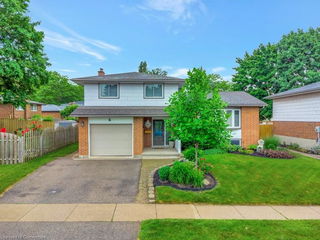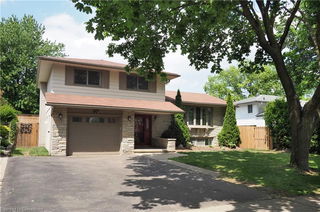Welcome to 40 Drone Crescent, a beautifully built semi by Fusion Homes located on a rare wide lot in Guelph’s sought-after west end. This move-in ready, carpet-free home features three bedrooms, two and a half bathrooms, and a bright open-concept layout that’s perfect for modern living. The main level offers durable laminate flooring, a spacious living and dining area, and a stylish kitchen with granite countertops, stainless steel appliances, and a breakfast bar. Upstairs, you'll find three generous bedrooms, including a well-appointed primary suite and a second full bathroom. The basement includes a bathroom rough-in and awaits your finishing touches—ideal for a future rec room, gym, or guest space. Enjoy the added convenience of interior garage access, an updated A/C unit (2022), and a main floor powder room. Step outside to a fully fenced backyard with raised garden beds, a rear patio, and extra green space—perfect for kids and pets. Located just minutes from Costco, schools, parks, and everyday amenities, this is a standout opportunity in a family-friendly neighbourhood.







