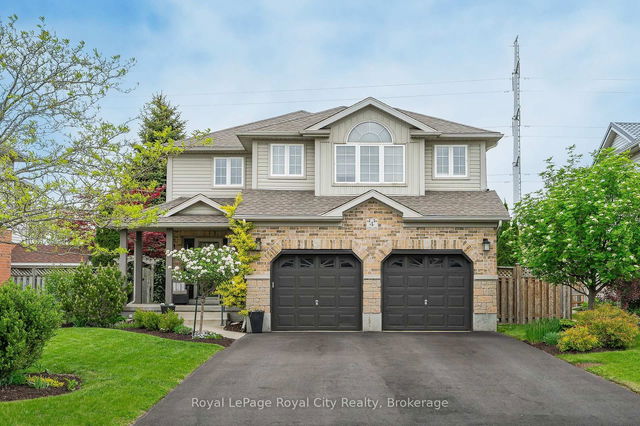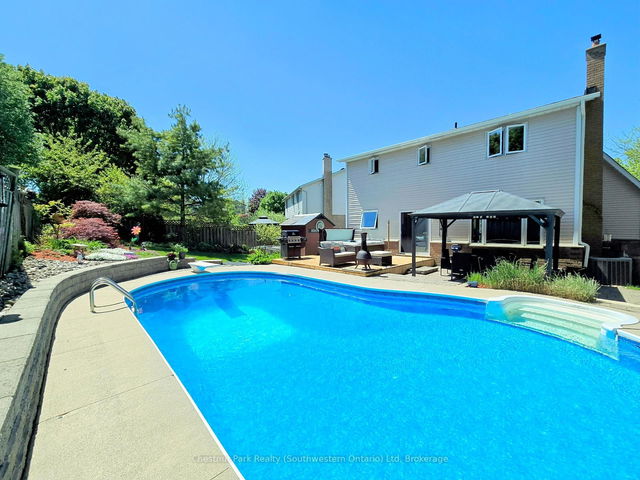Size
-
Lot size
-
Street frontage
-
Possession
Flexible
Price per sqft
$600 - $800
Taxes
$7,100.32 (2024)
Parking Type
-
Style
2-Storey
See what's nearby
Description
Exceptional Ashton Ridge Home with Pool & Custom Upgrades! This beautifully maintained 3-bed, 2.5- bath home in Guelphs west end offers stylish, functional living with a resort-style backyard. Enjoy an in-ground pool (new pump 2024), hot tub, covered patio, and outdoor kitchen (2017). Inside, the open-concept layout features vaulted ceilings, a custom kitchen (2017) with high-end appliances, and a sun-filled family room. Additional highlights:Oversized garage with backyard accessMain floor laundry (new washer/dryer 2025)Parking for 6 carsVegetable garden & potential basement suiteFurnace/AC (2015), shingles (2016), driveway (2024)All appliances & window coverings included. Close to schools, Hwy 124 & the Hanlon, this is a rare opportunity to enjoy comfort, style, and outdoor living all in one!
Broker: Royal LePage Royal City Realty
MLS®#: X12169157
Property details
Parking:
6
Parking type:
-
Property type:
Detached
Heating type:
Forced Air
Style:
2-Storey
MLS Size:
1500-2000 sqft
Lot front:
50 Ft
Listed on:
May 23, 2025
Show all details
Rooms
| Level | Name | Size | Features |
|---|---|---|---|
Basement | Cold Room/Canti | 12.5 x 5.9 ft | |
Main | Bathroom | 6.9 x 2.8 ft | |
Second | Bathroom | 11.5 x 9.2 ft |
Show all
Instant estimate:
orto view instant estimate
$53,104
higher than listed pricei
High
$1,301,913
Mid
$1,253,104
Low
$1,174,429
Have a home? See what it's worth with an instant estimate
Use our AI-assisted tool to get an instant estimate of your home's value, up-to-date neighbourhood sales data, and tips on how to sell for more.







