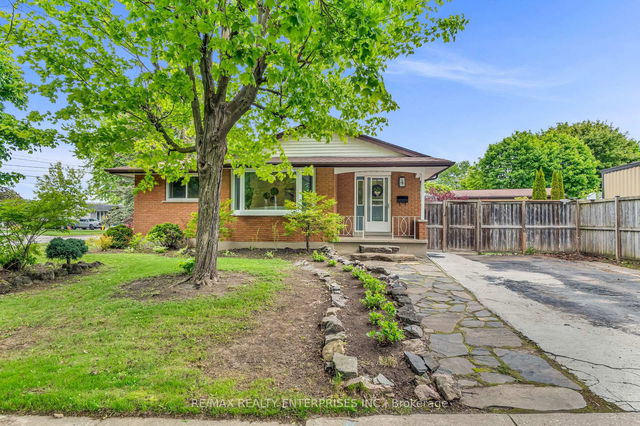Size
-
Lot size
6562 sqft
Street frontage
-
Possession
Flexible
Price per sqft
$716 - $1,126
Taxes
$4,407 (2024)
Parking Type
-
Style
Bungalow
See what's nearby
Description
Welcome Home to this Lovely 3+1 Bedroom, 2 Bathroom Home in this Sought-After Family Oriented Neighbourhood! This Beautiful Home on a Quiet Cul de Sac is Inviting and Warm! This home is full of Farmhouse Chic with Modern Touches. The Kitchen is Inviting with Laminate Counters, St. Steel Appliances & a Cozy Built-in Breakfast Bench to enjoy your Morning Coffee! The Living Room & Dining Room has a Beautiful Feature Wall and Overlooks the Kitchen. Great Size Bedrooms! The Renovated Main Floor Bathroom has Lovely Finishes, Heated Floors & Rain Shower Head! The Lower Level Boasts a Gas Fireplace in the Rec Room with so much space to have a Family Room, Gaming Area & Bar/Kitchenette! This Spacious home is perfect for a Big Family! The Side Entry off the Kitchen has direct access to the Large Backyard, an Entertainers Oasis, with Garage/Workshop AND...the Front Yard fence opens up to provide access from the street to the Garage! And there is access via a side gate on the back of the house where you can easily access the side entry to the lower level In-law Suite to make this home ideal for turning into Extra Income Potential! The Backyard can be easily divided to create separate yards for each level! The Property Size is Amazing with so much Potential!! Fantastic Location close to Parks, Schools, Transit, Shopping, Restaurants & More! Dont Miss Out On This Amazing Opportunity!
Broker: RE/MAX REALTY ENTERPRISES INC.
MLS®#: X12184145
Property details
Parking:
4
Parking type:
-
Property type:
Detached
Heating type:
Forced Air
Style:
Bungalow
MLS Size:
700-1100 sqft
Lot front:
56 Ft
Lot depth:
116 Ft
Listed on:
May 30, 2025
Show all details
Rooms
| Level | Name | Size | Features |
|---|---|---|---|
Main | Bedroom | 12.5 x 10.1 ft | |
Main | Living Room | 14.9 x 12.0 ft | |
Main | Kitchen | 17.1 x 9.3 ft |
Show all
Instant estimate:
orto view instant estimate
$31,118
lower than listed pricei
High
$786,363
Mid
$756,882
Low
$709,362
Have a home? See what it's worth with an instant estimate
Use our AI-assisted tool to get an instant estimate of your home's value, up-to-date neighbourhood sales data, and tips on how to sell for more.







