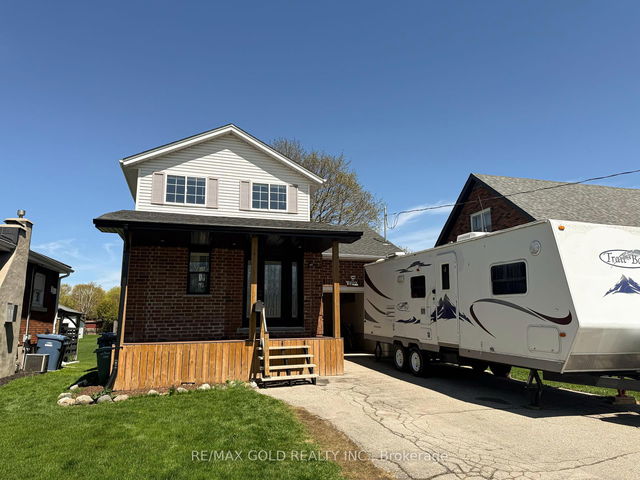Size
-
Lot size
4821 sqft
Street frontage
-
Possession
Flexible
Price per sqft
$667 - $909
Taxes
$6,043.96 (2024)
Parking Type
-
Style
Bungalow
See what's nearby
Description
Welcome to 35 Ingram Dr, a beautifully maintained 3 + 2 bdrm bungalow nestled on a peaceful, family-friendly street in Guelph's desirable Victoria North neighbourhood! Step inside to discover a spacious kitchen featuring ample cabinetry, generous counter space, centre island & 2-tiered breakfast bar-perfect for casual dining & entertaining. The kitchen seamlessly flows into the open-concept living & dining area adorned with solid hardwood floors, gas fireplace & large windows that flood space with natural light. Sliding doors lead to large back deck creating a harmonious indoor-outdoor living space. Main floor boasts 3 generously sized bdrms including a primary retreat with hardwood floors, large window, ample closet space & 3pc ensuite. The 2 additional bdrms share 4pc main bath with shower/tub & oversized vanity. Convenience is key with main floor laundry offering direct access to attached 2-car garage. This area also provides entry to the finished bsmt making it ideal for a multigenerational family seeking a mostly private entrance. The lower level features a bright & airy rec room with fireplace, ample pot lighting &large window creating a welcoming space to unwind. 2 additional bdrms with large windows, 3pc bathroom & dedicated office space offer flexibility for extended family & guests. Enjoy outdoor living in the lovely backyard complete with mature trees & spacious deck-perfect for BBQs& gatherings with friends & family. Recent updates include newer roof, AC & furnace ensuring peace of mind for years to come. Located just around the corner from Wilson Farm Park & close to multiple schools. Also close to Victoria Rd Rec Centre offering skating rinks & swimming pools. Nature enthusiasts will appreciate nearby trails leading to Guelph Lake, ideal for weekend explorations. Plus you're only mins away from shopping centres featuring Walmart, LCBO, FreshCo, Home Depot & more! Don't miss the opportunity to make this warm & inviting bungalow your family's new home!
Broker: RE/MAX Real Estate Centre Inc
MLS®#: X12151177
Property details
Parking:
3
Parking type:
-
Property type:
Detached
Heating type:
Forced Air
Style:
Bungalow
MLS Size:
1100-1500 sqft
Lot front:
41 Ft
Lot depth:
115 Ft
Listed on:
May 15, 2025
Show all details
Rooms
| Level | Name | Size | Features |
|---|---|---|---|
Basement | Office | 14.1 x 9.1 ft | |
Main | Bathroom | 0.0 x 0.0 ft | |
Main | Bedroom 2 | 10.8 x 10.0 ft |
Show all
Instant estimate:
orto view instant estimate
$18,295
higher than listed pricei
High
$1,057,853
Mid
$1,018,195
Low
$954,268
Have a home? See what it's worth with an instant estimate
Use our AI-assisted tool to get an instant estimate of your home's value, up-to-date neighbourhood sales data, and tips on how to sell for more.







