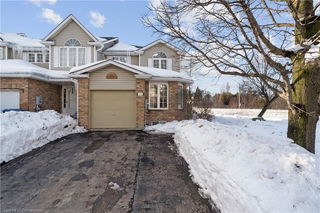Maintenance fees
$357.00
Locker
None
Exposure
W
Possession
-
Price per sqft
$490 - $571
Taxes
$3,762 (2024)
Outdoor space
Balcony, Patio
Age of building
16-30 years old
See what's nearby
Description
Move right in to this meticulously maintained and updated townhome overlooking greenery! This 3 bedroom, 3 bathroom 2 storey is sure to impress and has plenty of space for a family with a fully finished, walkout basement. Carefree laminate and wood flooring throughout, bright kitchen open to living/diningroom with sliders to a great deck which takes advantage of southern exposure for plenty of sunlight and relaxation. Upstairs there is a spacious primary bedroom with access to the 4pc bath and there are 2 other bedrooms. Downstairs there is a great familyroom for movie night as well as a 3pc bath, laundryroom and storage. This level is a full walkout onto a covered patio as well as more greenery. In the past 5 yrs the roofs and windows have been replaced by the condominium. Great neighbours and a well maintained property in an easily accessible location for transportation, schools and shopping, you should look at this home right away!
Broker: Royal LePage Royal City Realty Brokerage
MLS®#: X10876001
Property details
Neighbourhood:
Parking:
2
Parking type:
Owned
Property type:
Condo Townhouse
Heating type:
Forced Air
Style:
2-Storey
Ensuite laundry:
-
MLS Size:
1200-1399 sqft
Listed on:
Aug 26, 2024
Show all details
Instant estimate:
orto view instant estimate
$1,467
higher than listed pricei
High
$724,019
Mid
$686,367
Low
$672,639
Visitor Parking







