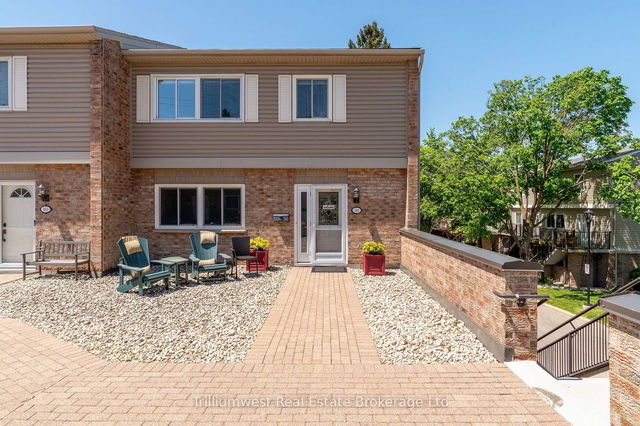Maintenance fees
$650.00
Locker
None
Exposure
N
Possession
60-89 days
Price per sqft
$342 - $385
Taxes
$4,262 (2025)
Outdoor space
Balcony, Patio
Age of building
-
See what's nearby
Description
Nestled among mature trees and perennial gardens, Village on the Green is a charming enclave of solid concrete townhomes known for exceptional soundproofing, comfort, and value. This beautifully updated unit offers modern finishes and thoughtful upgrades throughout. The main floor features a spacious, light-filled living and dining area with oversized windows. The renovated two-piece powder room and the stunning eat-in kitchen have both been recently redesigned by Paragon Kitchens, with no expense spared. Showcasing premium cabinetry, sleek quartz countertops, a stylish tile backsplash, and top-of-the-line appliances, this chefs kitchen perfectly balances function and elegance. Step out onto your private balcony and enjoy peaceful, treed views, perfect for morning coffee or evening wind-downs. Upstairs are three generously sized bedrooms with large windows and quality laminate flooring. The primary suite is a true retreat with a walk-in closet, additional double closets, and a spa-inspired three-piece ensuite with heated floors. A four-piece bath completes this level. The fully finished basement includes a cozy rec room with an electric fireplace and walkout to a private patio. There's also a versatile bonus room, ideal for a home office, gym, or media space, a lovely second 2pc bath, laundry, and inside access to the double-car garage. Enjoy community amenities including a heated outdoor pool, community garden, and direct access to the Royal Recreation Trail and Speed River. Just minutes to downtown Guelph, the River Run Centre, Sleeman Centre, and the GO Station, this location offers the perfect balance of nature, community, and city living.
Broker: Trilliumwest Real Estate Brokerage Ltd
MLS®#: X12166066
Property details
Neighbourhood:
Parking:
2
Parking type:
-
Property type:
Condo Townhouse
Heating type:
Forced Air
Style:
2-Storey
Ensuite laundry:
Yes
MLS Size:
2000-2249 sqft
Listed on:
May 22, 2025
Show all details
Rooms
| Name | Size | Features |
|---|---|---|
Bathroom | 5.6 x 5.5 ft | |
Kitchen | 11.1 x 14.1 ft | |
Living Room | 11.2 x 17.4 ft |
Show all
Instant estimate:
orto view instant estimate
$13,590
lower than listed pricei
High
$797,799
Mid
$756,310
Low
$741,184
Have a home? See what it's worth with an instant estimate
Use our AI-assisted tool to get an instant estimate of your home's value, up-to-date neighbourhood sales data, and tips on how to sell for more.
Outdoor Pool
Visitor Parking
Included in Maintenance Fees
Parking
Water




