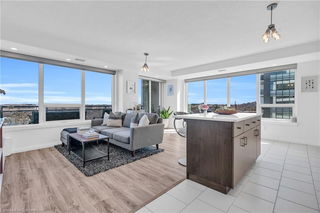Maintenance fees
$920.47
Locker
-
Exposure
-
Possession
-
Price per sqft
$618
Taxes
$3,959 (2024)
Outdoor space
-
Age of building
21 years old
See what's nearby
Description
One-of-a-kind residence. ONLY ONE IN THE BUILDING with thoughtfully merging two units into a spacious, 1,100 sq ft one-bedroom plus Den retreat with towering 18–20 ft ceilings. TWO PARKING SPOTS and two lockers. Welcome to The Mill Lofts—where century-old industrial heritage meets elevated urban living. Nestled at 26 Ontario Street, this iconic 1902 spinning mill has been masterfully converted into luxurious condominium lofts, preserving its rich architectural character. Masterfully combined, Unit 310/312—complimented with a central beam in the living room—marks the original divide, now a dramatic architectural highlight. Exposed brick, hardwood floors, and expansive windows flood the space with natural light and history. Enjoy: Two fully enclosed bedrooms, two beautifully renovated bathrooms, high-end appliances, and brand-new high-efficiency HVAC. Smartly integrated Murphy bed for guests. Enjoy access to a private entertaining building for your family and friends gatherings. Located in downtown Guelph, steps from the GO Train, scenic trails, vibrant shops, and restaurants, this residence offers not just a home—but a lifestyle. This is a rare opportunity to own a piece of Guelph’s architectural legacy—offering a blend of heritage and contemporary design rarely found on the market. Whether you're an urban professional, a couple seeking unique character, or someone looking for a statement space to call home, this loft has it all. The unmatched layout, historic charm, and premium amenities make it truly irreplaceable. Schedule your private showing today and see firsthand what makes this loft so exceptional. Opportunities like this don’t come around often—don't miss your chance to own a part of history .Get ready to fall in love. Live where legacy meets luxury
Broker: Engel & Volkers Waterloo Region
MLS®#: 40710053
Property details
Neighbourhood:
Parking:
2
Parking type:
Drive Way
Property type:
Condo Apt
Heating type:
Forced Air
Style:
1 Storey/Apt
Ensuite laundry:
-
MLS Size:
1100 sqft
Listed on:
Mar 25, 2025
Show all details
Rooms
| Name | Size | Features |
|---|---|---|
Bedroom Primary | 13.00 x 16.00 ft | |
Kitchen | 12.03 x 9.00 ft | |
Living Room | 18.00 x 17.00 ft |
Instant estimate:
Not Available
Insufficient data to provide an accurate estimate
i
High-
Mid-
Low-
Elevator
Included in Maintenance Fees
Heat
Parking
Water







