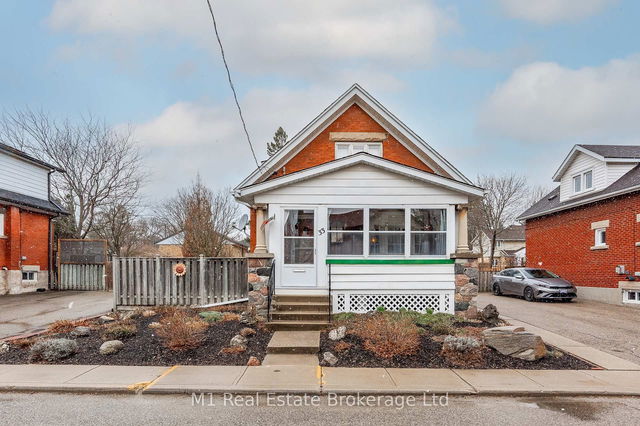Size
-
Lot size
6600 sqft
Street frontage
-
Possession
2025-06-25
Price per sqft
$547 - $745
Taxes
$4,592 (2024)
Parking Type
-
Style
Bungalow
See what's nearby
Description
Welcome to 24 Shaftesbury Avenue, nestled in the highly sought-after Riverside Park neighbourhood. This charming 4-bedroom, 2-bathroom home offers the perfect blend of comfort, character, and convenience. The main floor features three bright bedrooms and a well-appointed 4-piece bathroom, perfect for family living. The kitchen offers plenty of space and is fitted with durable Barzotti cabinetry, ideal for everyday cooking and entertaining. The living room is filled with natural light, gleaming hardwood floors and provides a warm, inviting atmosphere. Downstairs, you'll find a fourth bedroom, an additional bathroom, a separate entrance to the outside, plus a large recreation room, perfect for a home office, gym, or family space. Step outside to a beautifully tiered yard featuring natural rock walls, established perennial beds, and mature trees, including a stunning magnolia tree, creating a tranquil outdoor retreat. The interlock patio, installed in 2019, is perfect for relaxing or entertaining. Double-wide parking and a garage with entry into the home complete the package! Enjoy the unbeatable location walking distance to downtown, Riverside Park, and a wide range of grocery stores and shopping amenities. This is a rare opportunity to own a lovingly maintained home in one of Guelph's most desirable neighbourhoods.
Broker: RE/MAX Hallmark Realty Limited
MLS®#: X12120019
Property details
Parking:
3
Parking type:
-
Property type:
Detached
Heating type:
Forced Air
Style:
Bungalow
MLS Size:
1100-1500 sqft
Lot front:
110 Ft
Lot depth:
60 Ft
Listed on:
May 2, 2025
Show all details
Rooms
| Level | Name | Size | Features |
|---|---|---|---|
Main | Kitchen | 11.5 x 8.6 ft | |
Main | Living Room | 11.7 x 20.6 ft | |
Main | Bathroom | 6.9 x 7.8 ft |
Instant estimate:
orto view instant estimate
$11,925
higher than listed pricei
High
$864,224
Mid
$831,825
Low
$779,599







