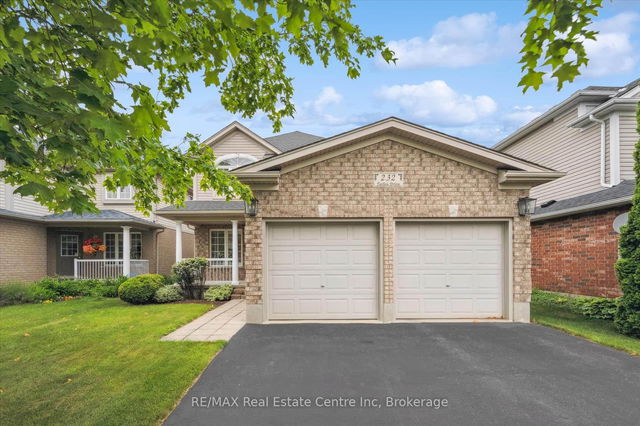Size
-
Lot size
4202 sqft
Street frontage
-
Possession
Flexible
Price per sqft
$525 - $700
Taxes
$6,532.22 (2024)
Parking Type
-
Style
2-Storey
See what's nearby
Description
Transformed by Bellamy Custom Homes 232 Farley Dr is a gorgeous 3-bdrm, 2.2-bath home in Guelph's desirable south end! Entire main floor, bsmt & 3 bathrooms have been fully renovated W/upscale finishes that speak to both quality & style-no detail has been overlooked. Major updates incl. mechanical systems & roof offer long-term peace of mind allowing you to move in & enjoy without lifting a finger. Main floor impresses W/expansive layout & high-end details. Custom kitchen W/2-tone cabinetry, marbled quartz counters, beveled subway tile backsplash & premium S/S appliances. 8ft island W/navy millwork & black metal pendant lighting offers bar seating & ample workspace. Open living & dining areas W/wide 7-inch luxury hardwood, pot lighting & windows outfitted W/California shutters allowing natural light to pour in. 2pc bath adds function & style. Upstairs primary suite offers W/I closet & renovated ensuite W/quartz-topped vanity, custom glass W/I shower & B/I quartz bench. 2 add'l bdrms-one W/stunning arched window-offer generous space, large closets & access to 4pc main bath with shower/tub. Finished bsmt W/durable luxury vinyl plank floors & recessed lighting give rec room a polished feel-ideal for movie nights, gym or games area. Private home office offers space to work remotely & 2pc bath W/hexagon tile & quartz vanity completes the level. Fenced yard is bordered by mature trees that offer privacy & natural backdrop. Large wooden deck offers room for dining, lounging & BBQs. A few homes away from access to Greenway Trail System which winds through the neighbourhood & connects to Westminster Woods Park & nearby schools. Pergola Commons is just mins away offering groceries, restaurants, fitness, movie theatre & LCBO. With close prox. to 401 this home is as convenient for commuters as it is ideal for growing families. Tastefully designed & thoroughly upgraded this is a move-in ready home that delivers style & substance in one of Guelphs most sought-after communities!
Broker: RE/MAX Real Estate Centre Inc
MLS®#: X12236737
Property details
Parking:
4
Parking type:
-
Property type:
Detached
Heating type:
Forced Air
Style:
2-Storey
MLS Size:
1500-2000 sqft
Lot front:
40 Ft
Lot depth:
104 Ft
Listed on:
Jun 20, 2025
Show all details
Rooms
| Level | Name | Size | Features |
|---|---|---|---|
Second | Bedroom 2 | 12.4 x 9.3 ft | |
Main | Dining Room | 11.0 x 9.0 ft | |
Basement | Recreation | 16.0 x 13.0 ft |
Show all
Instant estimate:
orto view instant estimate
$31,791
higher than listed pricei
High
$1,123,927
Mid
$1,081,791
Low
$1,013,872
Have a home? See what it's worth with an instant estimate
Use our AI-assisted tool to get an instant estimate of your home's value, up-to-date neighbourhood sales data, and tips on how to sell for more.







