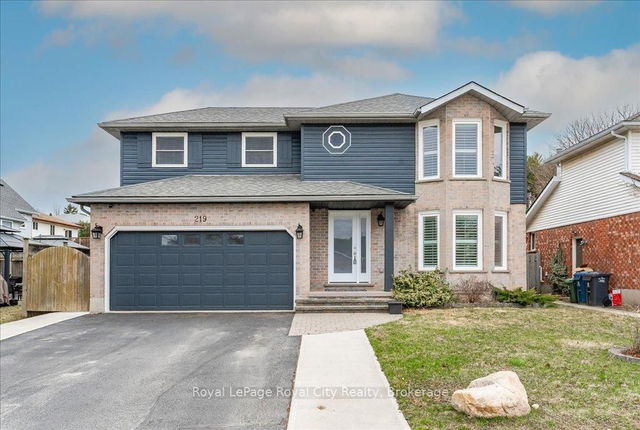Size
-
Lot size
5552 sqft
Street frontage
-
Possession
Flexible
Price per sqft
$500 - $667
Taxes
$5,400 (2024)
Parking Type
-
Style
2-Storey
See what's nearby
Description
Welcome to 219 Elmira Road South, a beautifully maintained family home in Guelph's vibrant west end. The main floor offers a bright, open layout with hardwood flooring, tall ceilings, and a skylight that fills the living room with natural light. Entertain with ease in the spacious dining area that flows into a chef's kitchen featuring stainless steel appliances, quartz countertops, potlights, ample cabinetry, and a stylish backsplash. A convenient 2-piece bath completes the main level. Upstairs, the generous primary suite includes its own 3-piece ensuite and two separate closets, while three additional bedrooms, each with hardwood floors, share a well-appointed 3-piece bathroom with excellent storage. The fully finished basement adds even more functional living space, complete with potlights, a dedicated office, and a full 4-piece bathroom. The furnace was replaced just 2 years ago, and the modern exterior art paint and freshly paved driveway were completed only 6 months ago. Outside, enjoy a private, fully fenced backyard with a covered deck, patio area, and storage shed. Ideally located near Zehrs, Costco, the West End Community Centre, parks, schools, and quick highway access, this home truly has it all.
Broker: Royal LePage Royal City Realty
MLS®#: X12178112
Property details
Parking:
7
Parking type:
-
Property type:
Detached
Heating type:
Forced Air
Style:
2-Storey
MLS Size:
1500-2000 sqft
Lot front:
50 Ft
Lot depth:
109 Ft
Listed on:
May 28, 2025
Show all details
Rooms
| Level | Name | Size | Features |
|---|---|---|---|
Second | Bathroom | 11.0 x 5.0 ft | |
Basement | Recreation | 21.9 x 18.9 ft | |
Main | Dining Room | 18.1 x 12.3 ft |
Show all
Instant estimate:
orto view instant estimate
$18,474
lower than listed pricei
High
$1,019,756
Mid
$981,525
Low
$919,901
Have a home? See what it's worth with an instant estimate
Use our AI-assisted tool to get an instant estimate of your home's value, up-to-date neighbourhood sales data, and tips on how to sell for more.







