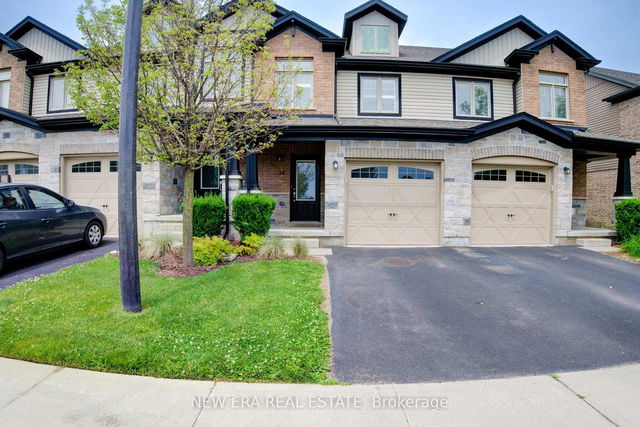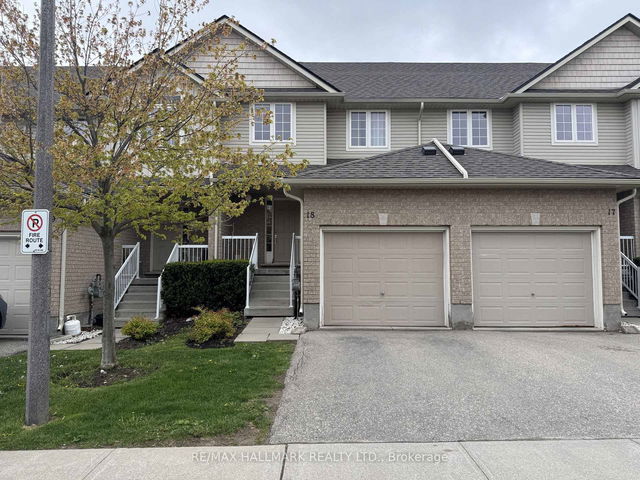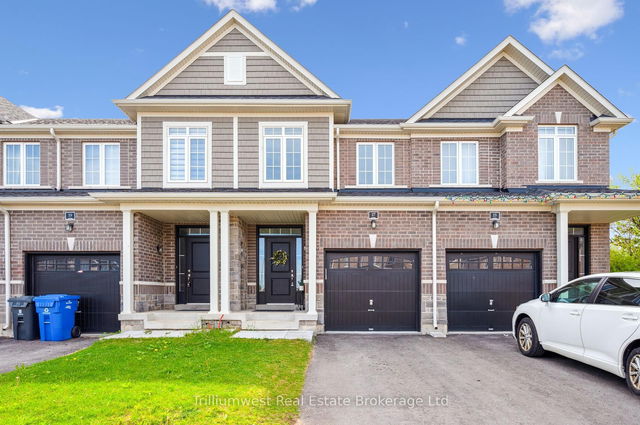Maintenance fees
$246.13
Locker
None
Exposure
S
Possession
2025-06-21
Price per sqft
$518 - $604
Taxes
$4,332.87 (2025)
Outdoor space
-
Age of building
11-15 years old
See what's nearby
Description
Surrounded by top-rated elementary schools, a future high school, parks, and scenic trails, this bright and well-maintained end unit townhouse with a finished basement is sure to impress. Welcome to 2 Lambeth Way, ideally located in a family-friendly neighbourhood in Guelphs sought-after south end Westminster/Pineridge area. Enjoy the large front porch before stepping into the open-concept main floor featuring a functional kitchen, a spacious great room filled with natural light from multiple windows, and a convenient 2-piece powder room. Upstairs, you'll find a sun-filled primary bedroom with walk in closet, two additional well-sized bedrooms, a 4-piece bathroom, and second-floor laundry for added convenience.The fully finished basement offers extra living space with a recreation room and a 3-piece bathroom great for guests, a home office, or a play area. Pot lights on main and basement(2024), heat pump (2023). Freshly painted, carpet-free, and move-in ready, this home is just steps from schools, trails, parks, and everyday amenities! Book your showing today! *Open house May 24 & 25, 2-4pm*
Broker: RE/MAX ABOUTOWNE REALTY CORP.
MLS®#: X12161269
Property details
Neighbourhood:
Parking:
2
Parking type:
-
Property type:
Condo Townhouse
Heating type:
Forced Air
Style:
2-Storey
Ensuite laundry:
No
MLS Size:
1200-1399 sqft
Listed on:
May 21, 2025
Show all details
Rooms
| Name | Size | Features |
|---|---|---|
Kitchen | 13.7 x 11.4 ft | |
Bedroom 2 | 8.9 x 10.1 ft | |
Bathroom | 6.7 x 3.0 ft |
Show all
Instant estimate:
orto view instant estimate
$1,591
lower than listed pricei
High
$763,093
Mid
$723,409
Low
$708,941
Have a home? See what it's worth with an instant estimate
Use our AI-assisted tool to get an instant estimate of your home's value, up-to-date neighbourhood sales data, and tips on how to sell for more.







