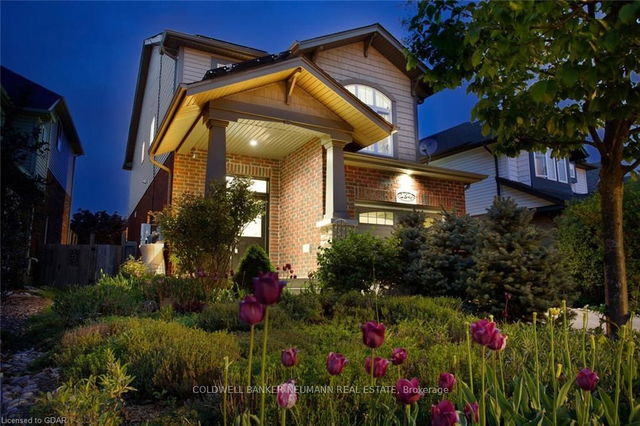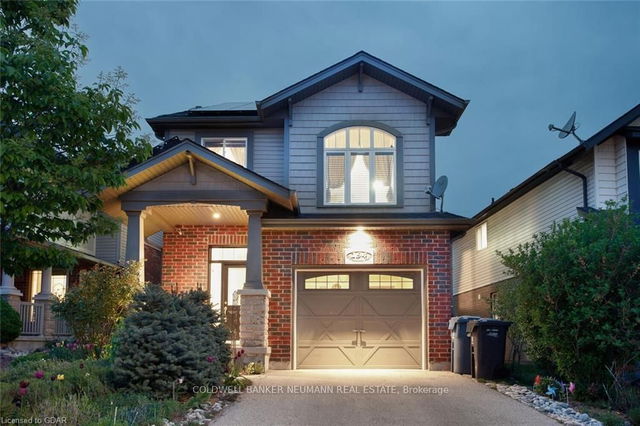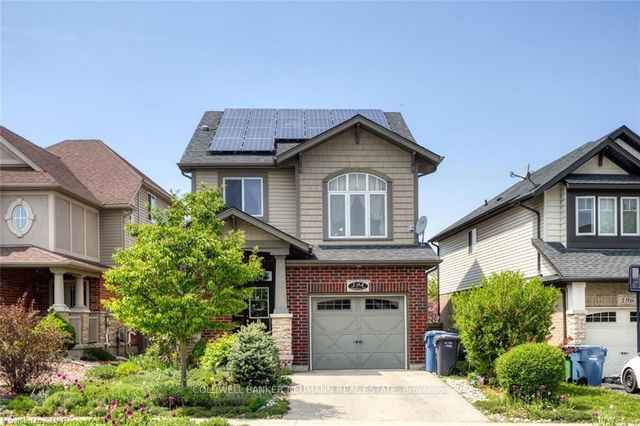Size
-
Lot size
4414 sqft
Street frontage
-
Possession
90 days TBA
Price per sqft
-
Taxes
$5,764.38 (2023)
Parking Type
-
Style
2-Storey
See what's nearby
Description
In the beautiful and vibrant community of Westminster Woods in South End of Guelph. 3 spacious bedrooms upstairs and finished legal basement with bedroom (egress window) and den, 3.5 bathrooms. Open concept main floor. Kitchen has breakfast island, s/s appliances (newer fridge), and walk in pantry. Hardwood floors throughout the living room and laminate flooring upstairs, carpet-free. Family room on the upper level, 3 bedrooms, new windows with lifetime warranty, and laundry room. Stairs in the house have been refinished. Laundry located in the basement (washer 2021), laundry room on the upper level as well. Fenced backyard offers two tier deck. 10KW solar panel system part of the microFIT program (12 years left), income is around $3600/year. The value of the solar panel system was around $40,000. Garage is drywalled and insulated. Close to schools, shopping/amenities, parks/trails, easy access to 401. Water softener is owned, Storage throughout house.
Broker: COLDWELL BANKER NEUMANN REAL ESTATE
MLS®#: X6032548
Property details
Parking:
3
Parking type:
-
Property type:
Detached
Heating type:
Forced Air
Style:
2-Storey
MLS Size:
-
Lot front:
37 Ft
Lot depth:
117 Ft
Listed on:
May 23, 2023
Show all details







