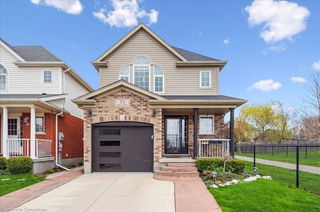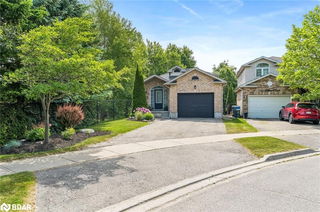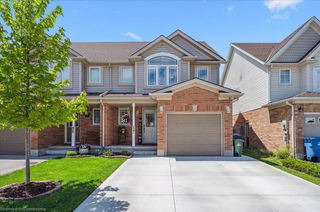Riverside Park Bungalow with In-Law Potential! Tucked into one of Guelph’s most desirable neighbourhoods, this charming expanded brick bungalow offers a great blend of space, flexibility, and location. With 3+1 bedrooms and 3 full bathrooms, the layout includes side door access to a partially finished basement - ideal for conversion to an accessory apartment. The updated main level features hardwood floors, custom window treatments, and a generous eat-in kitchen with full-height cabinetry. Enjoy two distinct living areas: a bright front living room and a cozy family room addition with a gas fireplace and double French doors leading to the expansive rear deck and private yard. The spacious primary suite functions beautifully as an in-law suite, complete with a 3-piece ensuite and private access from the family room. You’ll also find a separate laundry/mudroom with side door access - ideal for multi-generational living or future basement tenants. Two additional bedrooms share the main 4-piece bathroom, and the lower level includes a flex room (perfect as a fourth bedroom), a full bathroom, and a large unfinished area ready for your vision. Outdoors, the home offers ample parking, a storage shed, and a workshop, plus a private yard with mature landscaping and a pergola-covered deck that’s perfect for summer gatherings. Just steps to scenic Riverside Park and nearby trails, this home is ideal for nature lovers, dog owners, and families alike. Looking for a home that blends comfort, flexibility, and location? Don’t wait - book your private showing today!







