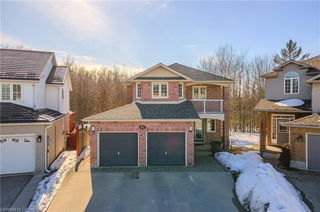Size
-
Lot size
7500 sqft
Street frontage
-
Possession
2025-08-19
Price per sqft
-
Taxes
$9,620.18 (2024)
Parking Type
-
Style
2-Storey
See what's nearby
Description
Two Storey, finished walkout basement set on a premium lot overlooking greenspace. Well designed 2900+ sq ft. (All dimensions and floor areas must be considered approximate and are subject to independent verification). Spacious open concept main floor with 10ft ceilings boasts an oversized kitchen with walk in pantry, flowing comfortably to the living room. Directly exit from the dinette to the low maintenance composite material deck and glass railing.
Broker: IPRO REALTY LTD.
MLS®#: X12090167
Property details
Parking:
4
Parking type:
-
Property type:
Detached
Heating type:
Forced Air
Style:
2-Storey
MLS Size:
0-700 sqft
Lot front:
50 Ft
Lot depth:
150 Ft
Listed on:
Apr 17, 2025
Show all details
Instant estimate:
orto view instant estimate
$36,483
higher than listed pricei
High
$1,544,382
Mid
$1,486,483
Low
$1,393,155







