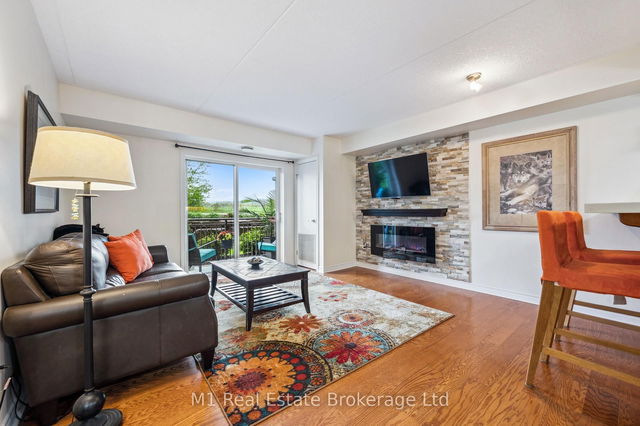Maintenance fees
$464.05
Locker
None
Exposure
E
Possession
2025-07-25
Price per sqft
$496 - $595
Taxes
$3,563 (2024)
Outdoor space
Balcony, Patio
Age of building
11-15 years old
See what's nearby
Description
Welcome to this beautifully designed 2-bedroom, 2-bathroom home located in Guelph's desirable south end. Originally a three-bedroom design, this home has been thoughtfully reconfigured into a spacious two-bedroom layout, offering an oversize primary suite, including an en suite, walk-in closet and large windows. The completely open floor plan has been upgraded top to bottom, ideal for every day living and entertaining. Enjoy rich hardwood floors throughout, granite countertops in a well-appointed kitchen, a breakfast bar, in suite laundry and expansive views of serene, undeveloped land, perfect for those who appreciate peace and privacy. Ideal for professionals, down-sizers, or small families, this home blends functionality with high-end finishes in a location known for its convenience to amenities, top-rated schools, and scenic walking trails. Don't miss your chance to own a truly unique home in one of Guelphs most coveted neighbourhoods!
Broker: M1 Real Estate Brokerage Ltd
MLS®#: X12168033
Property details
Neighbourhood:
Parking:
Yes
Parking type:
Surface
Property type:
Condo Apt
Heating type:
Forced Air
Style:
Apartment
Ensuite laundry:
Yes
MLS Size:
1000-1199 sqft
Listed on:
May 23, 2025
Show all details
Instant estimate:
orto view instant estimate
$29,194
higher than listed pricei
High
$651,146
Mid
$624,194
Low
$604,578
Have a home? See what it's worth with an instant estimate
Use our AI-assisted tool to get an instant estimate of your home's value, up-to-date neighbourhood sales data, and tips on how to sell for more.
Party Room
Elevator
Visitor Parking
Included in Maintenance Fees
Parking







