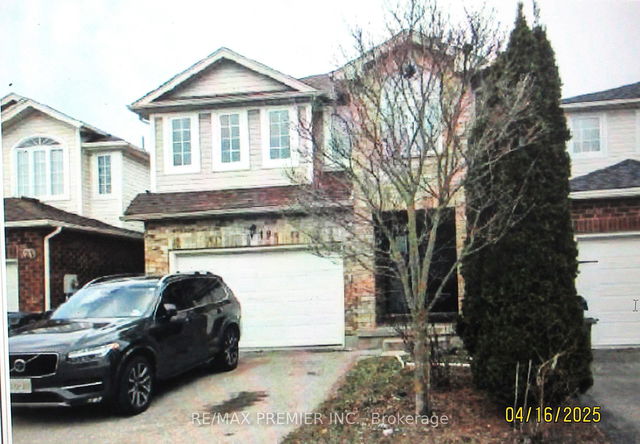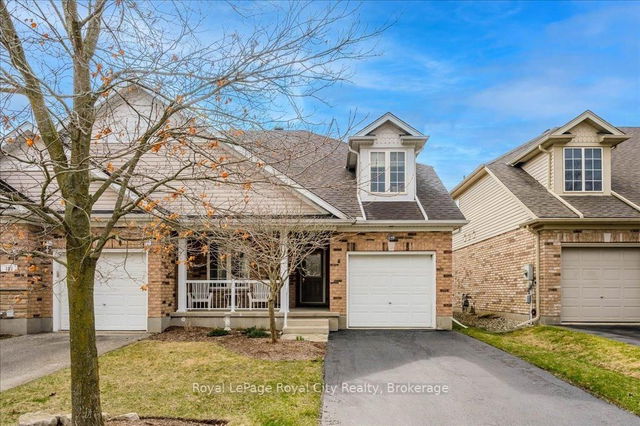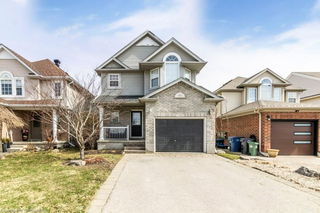Size
-
Lot size
3184 sqft
Street frontage
-
Possession
2025-05-30
Price per sqft
$340 - $425
Taxes
$5,451.89 (2024)
Parking Type
-
Style
2-Storey
See what's nearby
Description
Power of sale! Power of sale! Welcome to 19 Gosling Gdns a large 2 Storey beautiful 7- bedroom home located in a quiet family friendly neighborhood! If You Rent Each Room could approximately Bring In $5500-$6400 per month! great for large families or investors! Throughout this home has crown molding, 800 series doors, ceramic, hardwood & laminate, lots closet space, big bright windows, open concept living, & lots of storage! Kitchen is open concept W center island walk out to beautiful backyard & gorgeous backsplash, separate dining, walk out to garage, big gorgeous bedrooms upstairs & 4 washrooms throughout home! Master bedroom is immaculate with walk in closet & ensuite washroom! Power of sale! Priced for quick sale! Walking distance to shopping & restaurants, public transit, major Highways 401, and University of Guelph! Great for students! Power of sale!
Broker: RE/MAX PREMIER INC.
MLS®#: X12089339
Property details
Parking:
3
Parking type:
-
Property type:
Detached
Heating type:
Forced Air
Style:
2-Storey
MLS Size:
2000-2500 sqft
Lot front:
29 Ft
Lot depth:
106 Ft
Listed on:
Apr 17, 2025
Show all details
Rooms
| Level | Name | Size | Features |
|---|---|---|---|
Second | Bedroom 2 | 11.6 x 10.0 ft | |
Main | Kitchen | 10.3 x 21.2 ft | |
Basement | Bedroom | 9.0 x 11.0 ft |
Show all
Instant estimate:
orto view instant estimate
$13,615
higher than listed pricei
High
$897,149
Mid
$863,515
Low
$809,300





