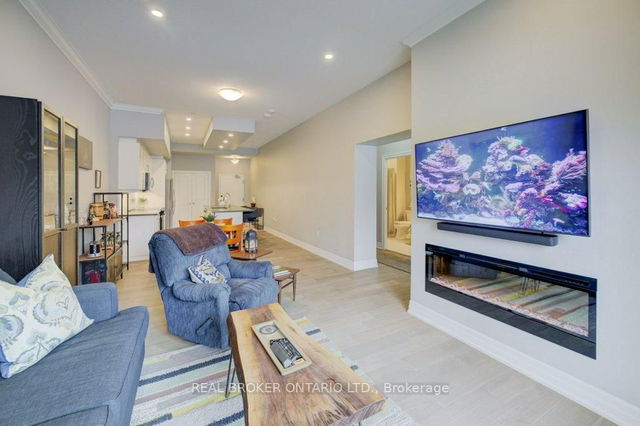Maintenance fees
$622.84
Locker
None
Exposure
S
Possession
Flexible
Price per sqft
$525 - $630
Taxes
$4,632 (2024)
Outdoor space
Balcony, Patio
Age of building
-
See what's nearby
Description
A Rare Gem in Gordon Square Condos! Experience upscale living in this exceptional and in-demand condo, located on the main floor of the prestigious Gordon Square Condos. Offering 1,130 square feet of thoughtfully crafted interiors, including a spacious primary bedroom and a versatile additional room that can easily serve as a second bedroom, along with a 79-square-foot balcony, this residence perfectly balances comfort, style, and convenience. Enjoy soaring 11-ft ceilings, engineered hardwood floors, and modern pot lights. The spacious den offers exceptional versatility ideal as a home office, guest room, nursery, or even a second sleeping area, thanks to its generous dimensions matching the primary bedroom. The chef-inspired kitchen features quartz countertops and premium stainless steel appliances. The open living area includes a cozy electric fireplace. The bedroom boasts a large walk-in closet, and the separate laundry room adds extra storage. A spa-like 4-piece bath with heated floors offers added comfort. Step onto your private balcony with views of the nearby garden centre perfect for enjoying your morning coffee or relaxing in the evening. Underground parking is included. Enjoy first-class amenities: an indoor golf simulator, full gym, guest suites, party room, pool table, and lounge. Located in Guelphs vibrant south end near Hwy 401, with everything you need just steps away grocery stores, LCBO, dining, banks, medical centre, movie theatre, and Springfield Golf Club. Whether you're working from home, hosting guests, or just need more space, this unit delivers. Don't miss this rare chance to enjoy the function of a two-bedroom layout at a one-bedroom price!
Broker: REAL BROKER ONTARIO LTD.
MLS®#: X12182142
Property details
Neighbourhood:
Parking:
Yes
Parking type:
Underground
Property type:
Condo Apt
Heating type:
Forced Air
Style:
1 Storey/Apt
Ensuite laundry:
No
MLS Size:
1000-1199 sqft
Listed on:
May 29, 2025
Show all details
Rooms
| Name | Size | Features |
|---|---|---|
Kitchen | 12.1 x 12.8 ft | |
Living Room | 13.5 x 12.3 ft | |
Dining Room | 12.4 x 8.1 ft |
Instant estimate:
orto view instant estimate
$7,562
higher than listed pricei
High
$665,090
Mid
$637,561
Low
$617,524
Have a home? See what it's worth with an instant estimate
Use our AI-assisted tool to get an instant estimate of your home's value, up-to-date neighbourhood sales data, and tips on how to sell for more.
Elevator
Gym
Games Room
Visitor Parking
Party Room
Guest Suites
Included in Maintenance Fees
Heat
Water







