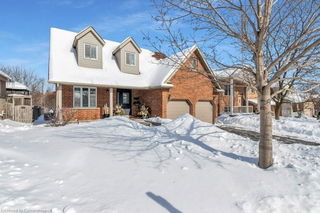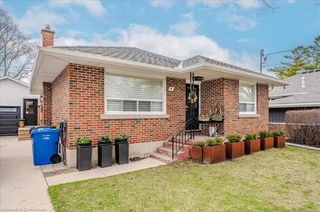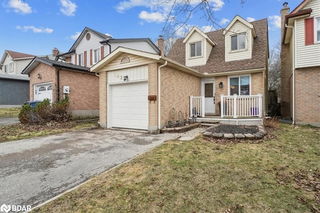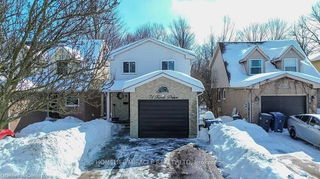Size
1398 sqft
Lot size
4650 sqft
Street frontage
-
Possession
-
Price per sqft
$644
Taxes
$4,988 (2024)
Parking Type
-
Style
Two Story
See what's nearby
Description
Welcome to your dream family home! This beautifully maintained 3+ 1 bedroom, 4 bathroom residence features a convenient walk-up one-bedroom basement in-law suite, making it perfect for extended family or extra rental income. Upon entering, you'll be captivated by the bright and airy main level, featuring large windows that flood the space with natural light. The cozy living room boasts hardwood flooring and an inviting electric fireplace, creating a warm atmosphere for gatherings. The heart of the home is the updated open-concept kitchen and dining area (renovated in 2023), complete with ample white cabinetry, tiled backsplash, and newer appliances (also 2023). Step outside through the sliding doors to your stunning 2-tiered deck (redone in 2020), which offers an ideal space for entertaining and relaxation, complete with a soothing hot tub overlooking the fully fenced yard with gate (partially completed in 2021). Retreat to the spacious primary bedroom, featuring a generous walk-in closet and 4-piece ensuite bath for your privacy and comfort. Two additional well-appointed bedrooms, each with large closets and ample natural light, share the 4-piece main bath. All bedrooms are equipped with newer custom blinds with blackout options (installed in 2023), with the primary bedroom boasting convenient automatic blinds for added ease. The lower level offers flexibility with a versatile one-bedroom in-law suite with newer kitchen and appliances (2020) and features egress windows for safety, fire door, and sprinkler system for peace of mind. Additionally, there's a convenient shared laundry area (washer and dryer new in 2022). Don’t miss this incredible opportunity to make this house your home! Step into a lifestyle of comfort and convenience in the highly sought-after west-end area.
Broker: ROYAL LEPAGE CROWN REALTY SERVICES, BROKERAGE
MLS®#: 40713563
Property details
Parking:
6
Parking type:
-
Property type:
Detached
Heating type:
Forced Air
Style:
Two Story
MLS Size:
1398 sqft
Lot front:
38 Ft
Listed on:
Apr 16, 2025
Show all details
Rooms
| Level | Name | Size | Features |
|---|---|---|---|
Main | Living Room | 3.28 x 5.38 ft | |
Main | Bathroom | 1.50 x 1.50 ft | |
Second | null | 2.95 x 1.85 ft |
Instant estimate:
Not Available
Insufficient data to provide an accurate estimate
i
High-
Mid-
Low-







