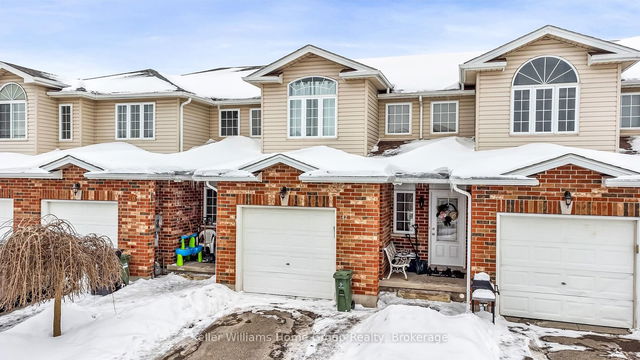Size
-
Lot size
3444 sqft
Street frontage
-
Possession
Flexible
Price per sqft
$425 - $567
Taxes
$5,780 (2024)
Parking Type
-
Style
2-Storey
See what's nearby
Description
Welcome to this Thomasfield-built gem in Guelph's sought-after South End! Nestled on a quiet crescent, this well-maintained and extensively renovated home offers no sidewalks to shovel, a four-car driveway, and a double-car garage (EV charging ready) for ultimate convenience. Inside, you'll find a freshly painted, move-in-ready interior. The Great Room boasts vaulted ceilings, a large backyard-facing window, and hard-surface flooring throughout! The spacious eat-in kitchen has four appliances and opens seamlessly to the family room. Sliding doors lead to a large backyard, perfect for entertaining or relaxing. A powder room and garage access complete the main floor. Upstairs, the primary suite will impress, alongside two additional bedrooms and an oversized four-piece bathroom with a skylight. The finished basement offers flexible living space ideal for a home gym, media room, office, or study area plus a three-piece bathroom and a laundry area. Located in a family-friendly neighborhood, this home is just minutes from grocery stores, restaurants, Galaxy Cinema, schools, parks, trails, the University of Guelph, and the 401. Notable updates include: New Furnace/AC, Front Door/Garage Door, New appliances, Renovated Bathrooms, Roof/Windows (2017)
Broker: Bosley Real Estate Ltd.
MLS®#: X12088828
Property details
Parking:
5
Parking type:
-
Property type:
Detached
Heating type:
Forced Air
Style:
2-Storey
MLS Size:
1500-2000 sqft
Lot front:
32 Ft
Lot depth:
104 Ft
Listed on:
Apr 17, 2025
Show all details
Rooms
| Level | Name | Size | Features |
|---|---|---|---|
Ground | Dining Room | 12.0 x 7.9 ft | |
Second | Bedroom 2 | 9.7 x 10.1 ft | |
Ground | Living Room | 11.8 x 11.7 ft |
Show all
Instant estimate:
orto view instant estimate
$43,048
higher than listed pricei
High
$927,728
Mid
$892,948
Low
$836,884







