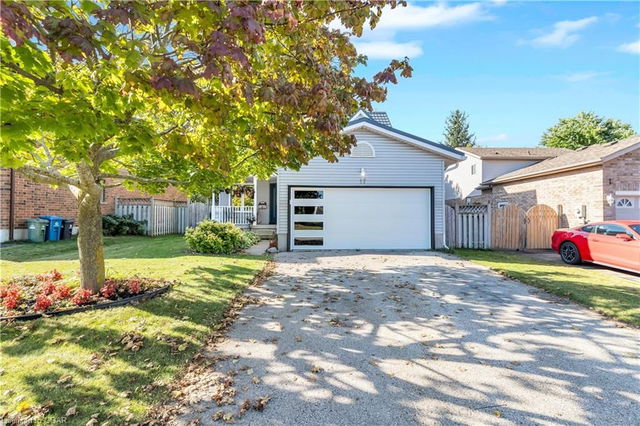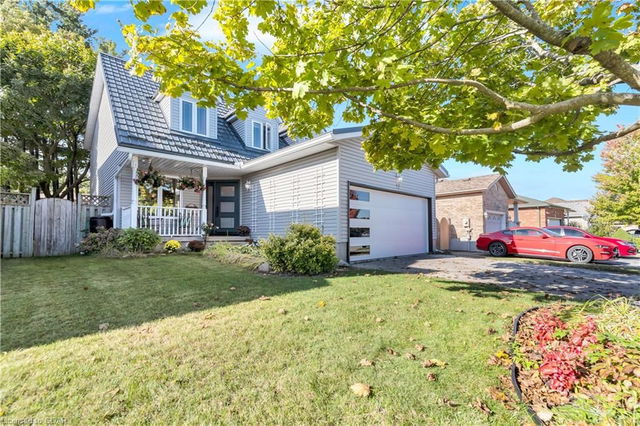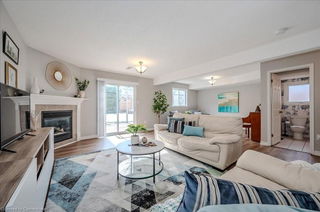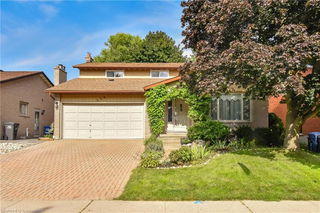17 Abbeywood Cres Crescent




About 17 Abbeywood Cres Crescent
17 Abbeywood Cres Crescent is a Guelph detached house which was for sale. Listed at $949999 in September 2024, the listing is no longer available and has been taken off the market (Terminated) on 28th of October 2024. 17 Abbeywood Cres Crescent has 3+1 beds and 3 bathrooms.
For groceries or a pharmacy you'll likely need to hop into your car as there is not much near this detached house.
If you are reliant on transit, don't fear, there is a Bus Stop (Paisley / Ryde Eastbound) only a 3 minute walk.
© 2025 Information Technology Systems Ontario, Inc.
The information provided herein must only be used by consumers that have a bona fide interest in the purchase, sale, or lease of real estate and may not be used for any commercial purpose or any other purpose. Information deemed reliable but not guaranteed.
- 4 bedroom houses for sale in Guelph
- 2 bedroom houses for sale in Guelph
- 3 bed houses for sale in Guelph
- Townhouses for sale in Guelph
- Semi detached houses for sale in Guelph
- Detached houses for sale in Guelph
- Houses for sale in Guelph
- Cheap houses for sale in Guelph
- 3 bedroom semi detached houses in Guelph
- 4 bedroom semi detached houses in Guelph


