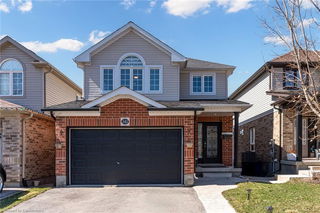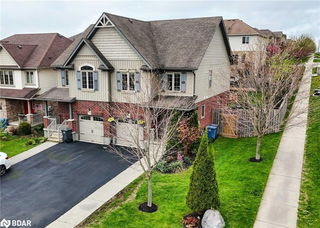Welcome to your dream home! Do Not Miss Out on this 4(3+1) bedrooms and 4(3+1) Washrooms Detached well maintained house
with total of 2,201 sq.ft (AG1676+ BG525sq. ft). Excellent opportunity for investors or new home buyers to ready to move
in with legally completed basement with separate entrance and laundry for additional income as well. Immaculate modern
living with convenience in a commuter friendly location in the Grange Hill Area. Open Concept
with upgraded kitchen has Granite Countertops with Breakfast Bar and pot lights. Large living room with newly upgraded with Engineering Hardwood and
large window with California Shutter. Dining rooms with
glass door way to walk out to large Patio. The 2nd floor with
the primary bedroom boasts a walkin
closet and ensuite washroom and laundry. Well size other two bedrooms with
additional 3pcs washrooms in the 2nd floor. In addition,
fully fence backyard with patio with endless possibilities
and ample space, it's a blank canvas waiting for your Personal touch. Come view it, and you will not be disappointed! Mins to Park, Walking Trails, Transit, Shopping center, Recreation Center and School







