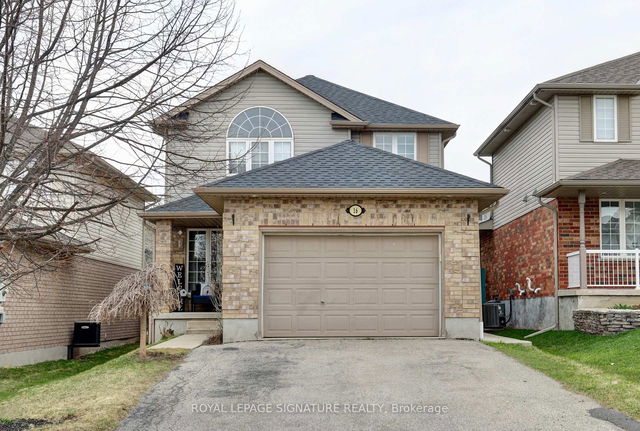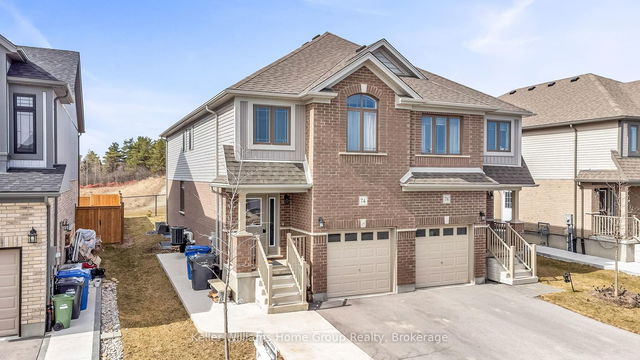Size
-
Lot size
3799 sqft
Street frontage
-
Possession
Flexible
Price per sqft
$482 - $643
Taxes
$5,674.46 (2024)
Parking Type
-
Style
2-Storey
See what's nearby
Description
A Darling in Guelph with LEGAL Basement Apartment. Recently Renovated with three generous bedrooms, updated bright main floor eat in kitchen with wall pantry and island, stainless steel appliances and convenient walkout to deck. Open Concept to Living Room with Gas Fireplace. Large formal separate dining room and Main floor entry from garage with GDO and main floor powder room. This home has experienced several updates including: Vinyl Floors Main and Upper Level, Main Kitchen 2025, Roof 2022, HWT 2022 Owned. The Legally Registered Basement has its own Separate Entrance with 1 Bedroom and Den. This home is broadloom free. There is no sidewalk and 4 car parking on the driveway. Deck and Shed in Backyard.
Broker: ROYAL LEPAGE SIGNATURE REALTY
MLS®#: X12120726
Property details
Parking:
5
Parking type:
-
Property type:
Detached
Heating type:
Forced Air
Style:
2-Storey
MLS Size:
1500-2000 sqft
Lot front:
32 Ft
Lot depth:
116 Ft
Listed on:
May 2, 2025
Show all details
Rooms
| Level | Name | Size | Features |
|---|---|---|---|
Basement | Living Room | 13.8 x 11.9 ft | |
Upper | Bedroom 2 | 11.3 x 10.2 ft | |
Basement | Kitchen | 9.2 x 6.7 ft |
Show all
Instant estimate:
orto view instant estimate
$32,763
lower than listed pricei
High
$967,509
Mid
$931,237
Low
$872,770







