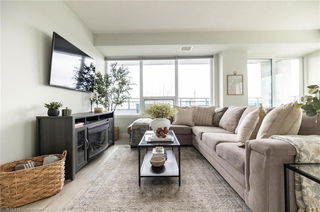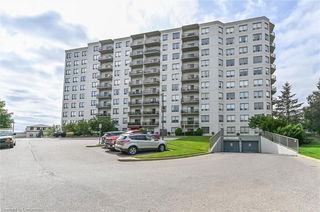1505 - 150 Wellington Street E




About 1505 - 150 Wellington Street E
1505 - 150 Wellington Street is a Guelph condo which was for sale. Asking $699900, it was listed in April 2025, but is no longer available and has been taken off the market (Sold Conditional) on 7th of May 2025.. This condo has 2 beds, 2 bathrooms and is 1151 sqft.
For groceries or a pharmacy you'll likely need to hop into your car as there is not much near this condo.
Living in this condo is easy. There is also Guelph Central Station Platform 3 Bus Stop, only steps away, with route Stone Road Mall, and route Stone Road Mall nearby.
© 2025 Information Technology Systems Ontario, Inc.
The information provided herein must only be used by consumers that have a bona fide interest in the purchase, sale, or lease of real estate and may not be used for any commercial purpose or any other purpose. Information deemed reliable but not guaranteed.
- 4 bedroom houses for sale in Guelph
- 2 bedroom houses for sale in Guelph
- 3 bed houses for sale in Guelph
- Townhouses for sale in Guelph
- Semi detached houses for sale in Guelph
- Detached houses for sale in Guelph
- Houses for sale in Guelph
- Cheap houses for sale in Guelph
- 3 bedroom semi detached houses in Guelph
- 4 bedroom semi detached houses in Guelph
- There are no active MLS listings right now. Please check back soon!



