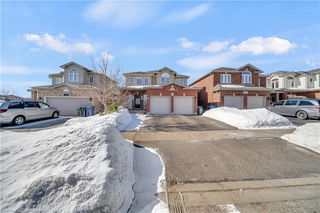Size
-
Lot size
4543 sqft
Street frontage
-
Possession
Flexible
Price per sqft
$448 - $559
Taxes
$6,809 (2024)
Parking Type
-
Style
2-Storey
See what's nearby
Description
Welcome to this stunning 2,350 sq ft detached home nestled in the desirable community of Grange Hill East. Built in 2022 and meticulously maintained, this bright and spacious 3-bedroom, 3-bathroom residence offers a perfect blend of comfort, functionality, and modern design. Step inside to discover a thoughtfully designed layout with soaring 10 ft ceilings on the main level and 9 ft ceilings upstairs, creating a grand and airy atmosphere throughout. The open-concept living and dining areas are ideal for both entertaining and everyday living, featuring elegant hardwood flooring and a warm, welcoming vibe. The eat-in kitchen is a chefs dream bathed in natural light and complete with quartz countertops, stainless steel appliances, and ample cabinetry.Upstairs, you'll find three generously sized bedrooms and a bonus second-level living room that offers flexibility, use it as a cozy family space, home office, or convert it into a 4th bedroom to suit your needs. The primary suite boasts a walk-in closet and a spacious ensuite bath, providing a private retreat.Additional highlights include oakwood stairs, a convenient second-floor laundry room, and large windows that flood the home with natural light. The unfinished basement offers endless potential for future customization.Located on a quiet, family-friendly street, this home is just minutes from the University of Guelph, downtown, parks, trails, and all major amenities. Surrounded by top-rated local schools, this is an ideal location for families seeking quality education. The driveway and side yard will be completed by the builder and city, enhancing curb appeal and value.
Broker: SNOBAR REALTY GROUP INC.
MLS®#: X12075750
Property details
Parking:
4
Parking type:
-
Property type:
Detached
Heating type:
Forced Air
Style:
2-Storey
MLS Size:
2000-2500 sqft
Lot front:
41 Ft
Lot depth:
109 Ft
Listed on:
Apr 10, 2025
Show all details
Rooms
| Level | Name | Size | Features |
|---|---|---|---|
Second | Bedroom | 19.0 x 12.5 ft | |
Main | Kitchen | 9.7 x 15.3 ft | |
Second | Living Room | 16.1 x 10.8 ft |
Show all
Instant estimate:
orto view instant estimate
$12,730
lower than listed pricei
High
$1,149,243
Mid
$1,106,158
Low
$1,036,709







