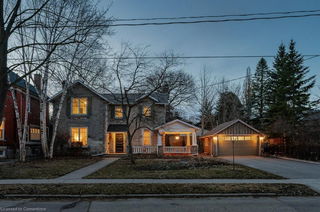Size
-
Lot size
5101 sqft
Street frontage
-
Possession
-
Price per sqft
$600 - $700
Taxes
$12,945 (2024)
Parking Type
-
Style
3-Storey
See what's nearby
Description
Step into the timeless elegance of 138 Dublin Street N, a captivating century home nestled in the heart of Downtown Guelph. From the moment you arrive, the charming wraparound porch beckons you into a residence where historic beauty meets modern sophistication. Every detail has been thoughtfully curated, from the exquisite stained-glass windows to the grand curved staircase in the foyer. Hardwood floors, crown moulding, and soaring ceilings create a sense of refinement, while the intricate artistry throughout sets this home apart. The inviting living and dining rooms boast quintessential century home features, including pocket doors and a new electric fireplace, perfect for cozy evenings. The main level also offers a versatile family room with walkout access to the porch. The heart of the home is the fully remodeled kitchen, showcasing custom Barzotti cabinetry, a spacious island, and top-of-the-line Viking and Miele appliances. A secondary staircase, convenient laundry/mudroom, two pantries, and a 2-piece powder room complete this level, leading seamlessly to your private backyard retreat. Upstairs, the primary suite is a sanctuary, featuring a custom walk-in closet and a luxurious ensuite. Two additional bedrooms and a sunroom with balcony access add to the charm. The third level offers a fourth bedroom and a versatile recreation space, ideal for hobbies, yoga, or quiet reflection. Outside, the low-maintenance backyard is an entertainers dream, with a spacious deck, new gazebo, hot tub, and detached garage equipped with a 50-amp EV charging station. The lower level provides ample storage and potential for additional living space. Enjoy the best of both worlds-proximity to Guelphs vibrant downtown with its boutique shops, cafes, and restaurants, and the serenity of your own private oasis. This cherished gem is truly one of a kind. Schedule your private showing today and experience the magic for yourself.
Broker: Royal LePage Royal City Realty
MLS®#: X11975770
Property details
Parking:
5
Parking type:
-
Property type:
Detached
Heating type:
Water
Style:
3-Storey
MLS Size:
3000-3500 sqft
Lot front:
50 Ft
Lot depth:
102 Ft
Listed on:
Feb 18, 2025
Show all details
Rooms
| Level | Name | Size | Features |
|---|---|---|---|
Third | Bedroom | 5.62 x 5.89 ft | 2 Pc Bath |
Main | Living Room | 5.56 x 3.71 ft | Crown Moulding, Hardwood Floor |
Main | Bathroom | 1.92 x 0.87 ft | Crown Moulding, Fireplace, Hardwood Floor |
Show all
Instant estimate:
orto view instant estimate
$125,548
lower than listed pricei
High
$2,051,356
Mid
$1,974,451
Low
$1,850,486





