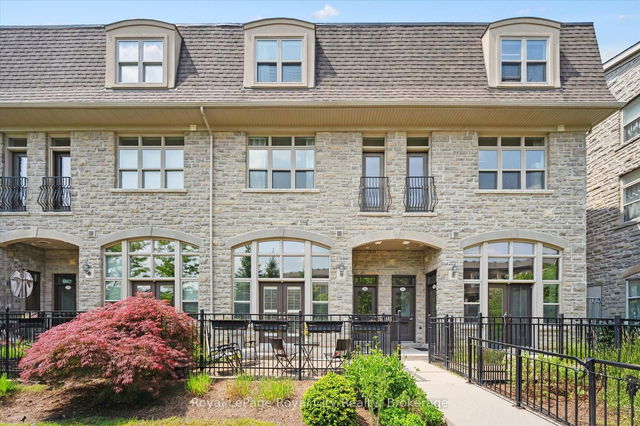Maintenance fees
$353.00
Locker
None
Exposure
N
Possession
30-59 days
Price per sqft
$573 - $636
Taxes
$2,895 (2024)
Outdoor space
-
Age of building
-
See what's nearby
Description
Step into comfort and style with this beautifully updated townhome, ideally located in a family-friendly Guelph neighbourhood. Bright and welcoming, the main floor boasts a spacious living room featuring a stunning bay window that fills the space with natural light. Enjoy the elegance of hardwood and modern plank tile flooring throughout the main level.The eat-in kitchen is a chefs dream, offering an abundance of cabinet space, sleek stainless steel appliances, and a clear view of the backyard perfect for keeping an eye on the kids while preparing meals. Built-in storage solutions keep things tidy and organized, making everyday living a breeze.Step outside to a private, tree-lined backyard complete with a gate, garden boxes, and room to grow your own herbs or vegetables a great outdoor extension of your living space.Upstairs, you'll find generously sized bedrooms and beautifully updated bathrooms featuring modern finishes, colours, and lighting. The finished basement adds even more flexibility, with a good-sized rec room ideal for a family entertainment space, home office, or playroom. A convenient additional bathroom rounds out this level.Situated close to parks, scenic trails, shopping, schools, and the stunning Guelph Lake Conservation Area, this home offers the perfect blend of urban convenience and access to nature. Dont miss this opportunity to settle into a move-in ready home in a fantastic location.
Broker: SHAW REALTY GROUP INC.
MLS®#: X12192339
Open House Times
Saturday, Jun 7th
2:00pm - 4:00pm
Sunday, Jun 8th
2:00pm - 4:00pm
Property details
Neighbourhood:
Parking:
Yes
Parking type:
-
Property type:
Condo Townhouse
Heating type:
Forced Air
Style:
2-Storey
Ensuite laundry:
No
MLS Size:
900-999 sqft
Listed on:
Jun 3, 2025
Show all details
Rooms
| Name | Size | Features |
|---|---|---|
Bathroom | 9.3 x 4.9 ft | |
Living Room | 16.3 x 15.0 ft | |
Bathroom | 6.3 x 4.7 ft |
Show all
Instant estimate:
orto view instant estimate
$11,332
higher than listed pricei
High
$615,859
Mid
$583,832
Low
$572,155
Have a home? See what it's worth with an instant estimate
Use our AI-assisted tool to get an instant estimate of your home's value, up-to-date neighbourhood sales data, and tips on how to sell for more.
Included in Maintenance Fees
Parking







