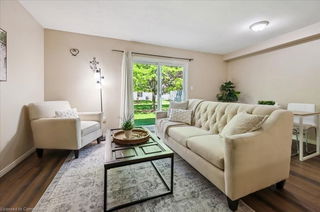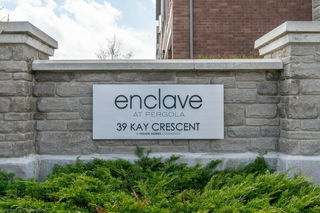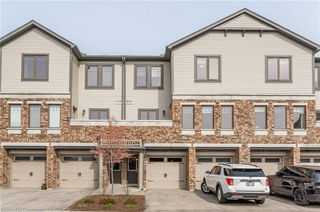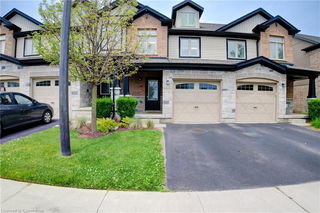Isn't it amazing when you actually find the home you have been looking for? This Guelph townhouse is just waiting for the next people to move in. This 3 bedroom, 3 bathroom townhouse is perfectly located in the south end community. Close to the University, shopping, entertainment, commuting, parks and schools. Lots of upgrades throughout the home, a finished basement with laundry and a 3 piece bathroom. The huge Primary with tonnes of closet room is a perfect hideaway. The other two bedrooms are bright and generous with their own ample closet space. A bright, open concept main level with engineered hardwood flooring. The spacious kitchen overlooks the living and dining rooms with a walkout to the sunny yard, patio and open green space beyond. What a perfect place for summer entertaining or just relaxing.
Updates: Kitchen cabinets – paint & hardware (’24), Sliding door (’24), Basement painted (’24), Main and upper level floors (’20), Appliances (’20), Main and upper level painted (’20)







