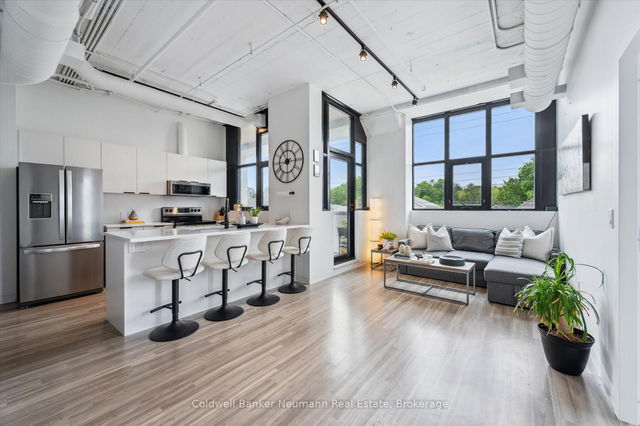Maintenance fees
$419.00
Locker
Owned
Exposure
N
Possession
2025-07-13
Price per sqft
$550 - $659
Taxes
$4,113.78 (2025)
Outdoor space
-
Age of building
0-5 years old
See what's nearby
Description
**Modern Corner Loft In Historic Alice Block Lofts** Experience The Perfect Blend Of Heritage Charm And Modern Living In This Bright And Stylish Corner Unit At The Alice Block Lofts. With Just Over 1,000 Sq Ft Of Interior Space And A 117 Sq Ft Private Balcony, This 2-Bedroom + Den, 2-Bathroom Suite Features Soaring 10-Foot Ceilings, Exposed Concrete And Ductwork, And Large Windows That Fill The Space With Natural Light. Originally Built Over 100 Years Ago And Thoughtfully Converted Into Modern Condos, This Former Industrial Building Showcases Unique Architectural Character Paired With Contemporary Finishes. The Open-Concept Layout Offers A Spacious Living Area, Sleek Kitchen, And Seamless Access To Your Balcony For Enjoying Sky Views. Residents Enjoy A Wide Range Of Premium Amenities, Including A Well-Equipped Fitness Centre, A Pet Wash Station, A Games Room With Wi-Fi, A Music Room With Instruments, And A Beautifully Designed Party Room. For Added Convenience, The Building Also Features Heated Bike Storage With A Ramp And A Stunning 2,200 Sq Ft Rooftop Patio Complete With Lounge Seating And BBQ Area Perfect For Relaxing Or Entertaining. Situated Just Minutes From Downtown Guelph, Shops, Parks, Restaurants, Public Transit, And The University Of Guelph, This Unit Is Almost A Year Old And Offers An Incredible Opportunity To Own A Piece Of History With All The Comforts Of Modern Urban Living. **Extras** Exclusive Parking Space & Storage Locker Included, Builders Tarion Warranty Still With in First Year.
Broker: Coldwell Banker Neumann Real Estate
MLS®#: X12180469
Property details
Neighbourhood:
Parking:
Yes
Parking type:
Owned
Property type:
Co-Op Apt
Heating type:
Heat Pump
Style:
1 Storey/Apt
Ensuite laundry:
Yes
MLS Size:
1000-1199 sqft
Listed on:
May 29, 2025
Show all details
Rooms
| Name | Size | Features |
|---|---|---|
Primary Bedroom | 13.8 x 9.5 ft | |
Dining Room | 7.5 x 15.0 ft | |
Kitchen | 13.9 x 9.4 ft |
Show all
Instant estimate:
orto view instant estimate
$51,178
higher than listed pricei
High
$745,582
Mid
$710,078
Low
$674,574
Have a home? See what it's worth with an instant estimate
Use our AI-assisted tool to get an instant estimate of your home's value, up-to-date neighbourhood sales data, and tips on how to sell for more.
Games Room
Party Room
Rooftop Deck
Visitor Parking
Gym







