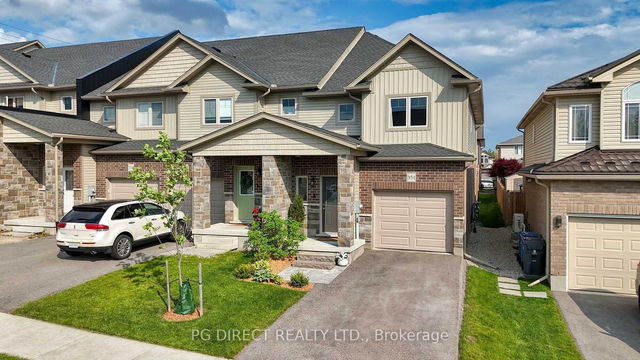Size
-
Lot size
2254 sqft
Street frontage
-
Possession
Other
Price per sqft
$415 - $553
Taxes
$5,073 (2025)
Parking Type
-
Style
2-Storey
See what's nearby
Description
Welcome To 118 Simmonds Drive, Unit 6 In Guelph. A Beautifully Crafted Dan Clayton Freehold Townhome Offering Over 1,900 Sq. Ft. Of Finished Living Space Across Three Thoughtfully Designed Levels. This Spacious Townhome Showcase Exceptional Quality And Pride Of Ownership, With Meticulous Finishes That Set It Apart. Step Inside To Be Greeted By Hardwood Staircases, Wide Plank Hardwood Flooring That Enhance The Warm And Inviting Ambience. The Open-Concept Main Floor Is Perfect For Entertaining, Featuring A Designer Kitchen Complete With Granite/Quartz Countertops, Built-In Appliances, A Centre Island, And A Walk-In Pantry. The Dining And Living Room Seamlessly Flow Together, Creating An Ideal Gathering Space, All Complemented By A Conveniently Located 2-Piece Powder Room. Upstairs, The Primary Suite Offers A Private Retreat With A Walk-In Closet And 4-Piece Ensuite, While Two Additional Well-Appointed Bedrooms, A Main 4-Piece Bathroom, And A Dedicated Laundry Room Add Both Comfort And Functionality. The Fully Finished Basement, Completed In 2021, Features A Large Recreation Room, A Modern 3-Piece Bathroom, And Ample Storage Space Perfect For A Home Gym, Media Room, Or Play Area. Step Outside To A Fully Fenced Yard With A Generously Sized Entertainers Deck (2022), Offering The Perfect Spot To Relax And Unwind. Located Close To Top-Rated Schools, Parks, Shopping, And All Of Guelphs Essential Amenities, With Easy Access To Major Highways For A Convenient Commute This Home Truly Has It All. Dont Miss Your Opportunity To Own This Exceptional Property.
Broker: KELLER WILLIAMS REAL ESTATE ASSOCIATES
MLS®#: X12207152
Property details
Parking:
2
Parking type:
-
Property type:
Att/Row/Twnhouse
Heating type:
Forced Air
Style:
2-Storey
MLS Size:
1500-2000 sqft
Lot front:
19 Ft
Lot depth:
114 Ft
Listed on:
Jun 9, 2025
Show all details







