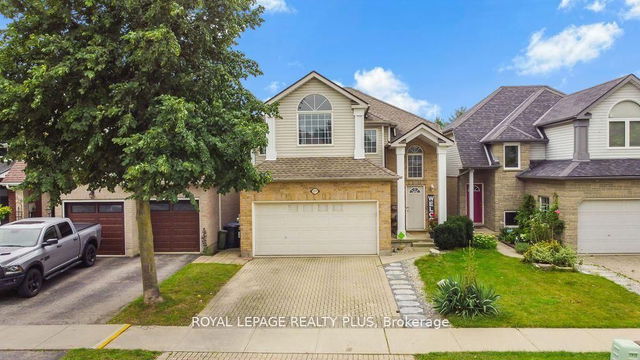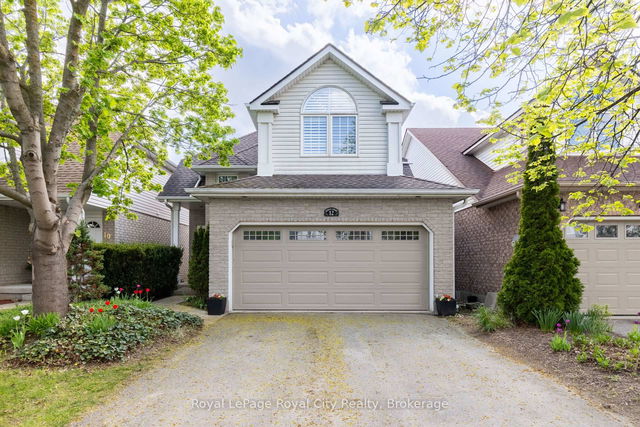Size
-
Lot size
3444 sqft
Street frontage
-
Possession
2025-06-30
Price per sqft
$495 - $660
Taxes
$6,200 (2024)
Parking Type
-
Style
2-Storey
See what's nearby
Description
Premium Lot, Backing onto Ravine, No neighbours in the back. This stunning home at 117 Pine Ridge Dr. has been meticulously renovated from top to bottom, featuring brand new hardwood flooring on both the main and second floors, with durable vinyl flooring in the basement. The kitchen has been completely redone, along with all four bathrooms, ensuring a modern and stylish living space. The basement shines with energy-efficient pot lights and an upgraded ceiling, while a new fireplace insert adds warmth and comfort. A charming Juliet balcony, brand new staircase, and refreshed walkway further enhance the homes appeal. Additionally, you'll find two convenient laundry hookups and all-new lighting throughout, including a large chandelier. The Westminster Woods community offers an endless amount of comforts, from shopping plazas, schools, parks, and trails. Gordon St. is within walking distance, taking you from Clairfields and Pergola Commons to downtown Guelph and everywhere else! Don't miss the chance to make this your dream home and book a viewing today!
Broker: ROYAL LEPAGE REALTY PLUS
MLS®#: X12154028
Property details
Parking:
4
Parking type:
-
Property type:
Detached
Heating type:
Forced Air
Style:
2-Storey
MLS Size:
1500-2000 sqft
Lot front:
32 Ft
Lot depth:
104 Ft
Listed on:
May 16, 2025
Show all details
Rooms
| Level | Name | Size | Features |
|---|---|---|---|
Main | Kitchen | 10.2 x 9.0 ft | |
Basement | Recreation | 15.6 x 14.4 ft | |
Second | Bedroom | 12.0 x 11.1 ft |
Show all
Instant estimate:
orto view instant estimate
$16,234
lower than listed pricei
High
$1,011,590
Mid
$973,666
Low
$912,535
Have a home? See what it's worth with an instant estimate
Use our AI-assisted tool to get an instant estimate of your home's value, up-to-date neighbourhood sales data, and tips on how to sell for more.







