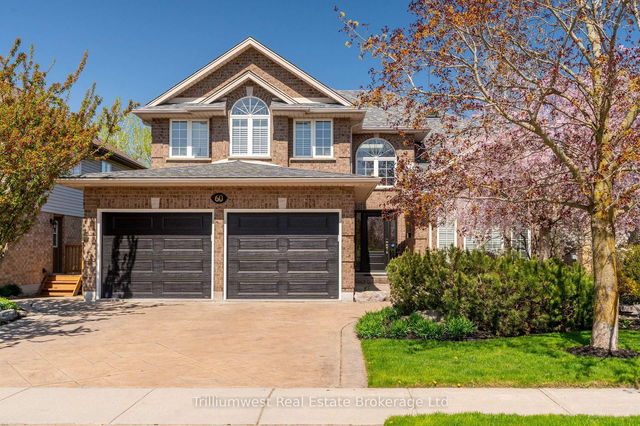Size
-
Lot size
3474 sqft
Street frontage
-
Possession
Flexible
Price per sqft
$500 - $600
Taxes
$7,489 (2024)
Parking Type
-
Style
2-Storey
See what's nearby
Description
Welcome to 114 Lovett Lane, a breathtaking Teraview Net Zero ready home nestled in the prestigious Hart Village community in Guelphs desirable south end. Sitting on a premium pie-shaped lot, this exceptional residence boasts a thoughtful design and an array of stylish upgrades, including elegant flooring and high-end fixtures that enhance both form and function. The heart of the home is its stunning open-concept kitchen, dining, and living area are an entertainers dream, perfect for hosting lively gatherings or intimate dinners. The kitchen is a true showstopper, featuring an abundance of sleek cabinetry, luxurious quartz countertops, and a striking waterfall-edge island with ample seating. Upgraded appliances add sophistication and efficiency, while the walk-in pantry provides generous storage space. Designed with convenience in mind, this home offers a mudroom with garage access and a two-piece bath, keeping the main entrance organized and clutter-free. At the back of the home, a covered porch invites you to unwind while overlooking the beautifully hardscaped, fully fenced backyard, accented with stunning armor stone.Upstairs, youll find three spacious bedrooms, a versatile family room, and the convenience of second-floor laundry. The primary suite is a private retreat, showcasing a spa-like five-piece ensuite designed for relaxation and luxury. Ideally situated just moments from scenic Preservation Park, renowned restaurants, grocery stores, and shopping, this home offers both tranquility and accessibility. The University of Guelph and the Hanlon Expressway are only a short drive away, ensuring effortless connectivity. Experience modern elegance, comfort, and convenience all in one remarkable home.
Broker: Royal LePage Royal City Realty
MLS®#: X12181502
Property details
Parking:
4
Parking type:
-
Property type:
Detached
Heating type:
Heat Pump
Style:
2-Storey
MLS Size:
2500-3000 sqft
Lot front:
32 Ft
Lot depth:
107 Ft
Listed on:
May 29, 2025
Show all details
Rooms
| Level | Name | Size | Features |
|---|---|---|---|
Main | Living Room | 19.8 x 13.4 ft | |
Second | Primary Bedroom | 20.5 x 19.9 ft | |
Second | Laundry | 11.0 x 6.3 ft |
Show all
Instant estimate:
orto view instant estimate
$32,191
lower than listed pricei
High
$1,524,979
Mid
$1,467,808
Low
$1,375,653
Have a home? See what it's worth with an instant estimate
Use our AI-assisted tool to get an instant estimate of your home's value, up-to-date neighbourhood sales data, and tips on how to sell for more.







