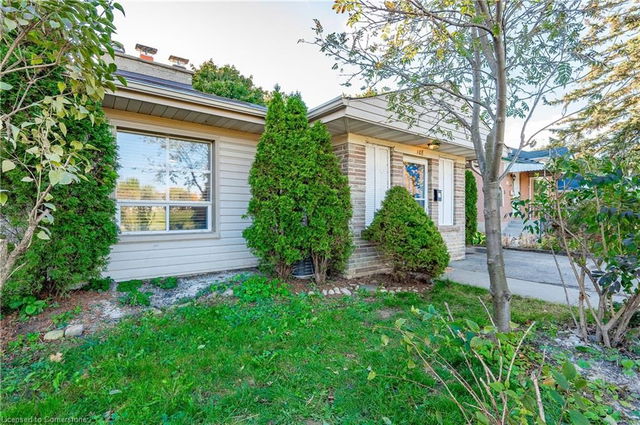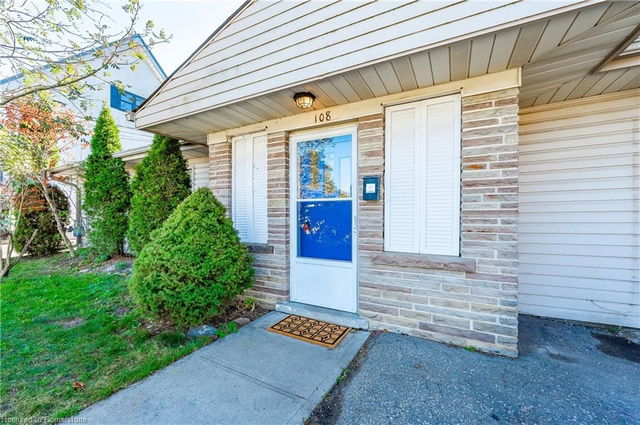| Level | Name | Size | Features |
|---|---|---|---|
Main | Living Room | 4.11 x 3.78 ft | |
Main | Kitchen | 3.02 x 3.17 ft | |
Main | Bedroom Primary | 4.37 x 3.76 ft |
108 Kathleen Street




About 108 Kathleen Street
108 Kathleen Street is a Guelph detached house for rent. 108 Kathleen Street has an asking price of $2600/mo, and has been on the market since May 2025. This detached house has 2 beds, 1 bathroom and is 813 sqft.
For groceries or a pharmacy you'll likely need to hop into your car as there is not much near this detached house.
If you are looking for transit, don't fear, 108 Kathleen St, Guelph has a public transit Bus Stop (Westmount / Summit Northbound) not far. It also has route Westmount close by.
© 2025 Information Technology Systems Ontario, Inc.
The information provided herein must only be used by consumers that have a bona fide interest in the purchase, sale, or lease of real estate and may not be used for any commercial purpose or any other purpose. Information deemed reliable but not guaranteed.