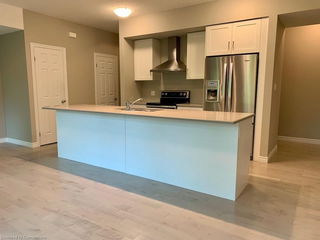Maintenance fees
$379.93
Locker
None
Exposure
EW
Possession
Immediate
Price per sqft
$375 - $429
Taxes
$3,721 (2024)
Outdoor space
Balcony, Patio
Age of building
-
See what's nearby
Description
This beautifully designed 3-level townhome is ideally situated within walking distance to fantastic schools, parks, the West End Community Centre, and Costco. The main level offers a flexible den/office area- perfect for remote work, a cozy reading nook, or even a creative studio. This level also features a laundry area and interior access to the attached garage, providing ease and practicality in your daily routine. The second level is designed for entertaining and everyday living with an open-concept layout that flows seamlessly through the principal rooms. The stylish kitchen is a true centerpiece, featuring modern appliances, an oversized island with seating for five, a convenient pantry, and a clean, contemporary design. Large windows flood the living and dining areas with natural light, while the walk-out balcony overlooks serene greenspace- perfect for morning coffee or sunset unwinding. Upstairs, you will find two generously sized bedrooms, including a spacious primary suite complete with a walk-in closet, 4 piece ensuite privilege, and a private balcony for your own quiet retreat. The top-level terrace offers a unique outdoor space- ideal for summer lounging, entertaining, or simply enjoying the fresh air and surrounding views. With thoughtful features throughout, parking for two vehicles, and effortless access to Kitchener-Waterloo, Cambridge, and Elmira, this home truly has it all- style, space, and location.
Broker: Royal LePage Royal City Realty
MLS®#: X12088710
Property details
Neighbourhood:
Parking:
2
Parking type:
Owned
Property type:
Condo Townhouse
Heating type:
Forced Air
Style:
Stacked Townhouse
Ensuite laundry:
Yes
MLS Size:
1400-1599 sqft
Listed on:
Apr 17, 2025
Show all details
Rooftop Deck
Visitor Parking
Included in Maintenance Fees
Parking







