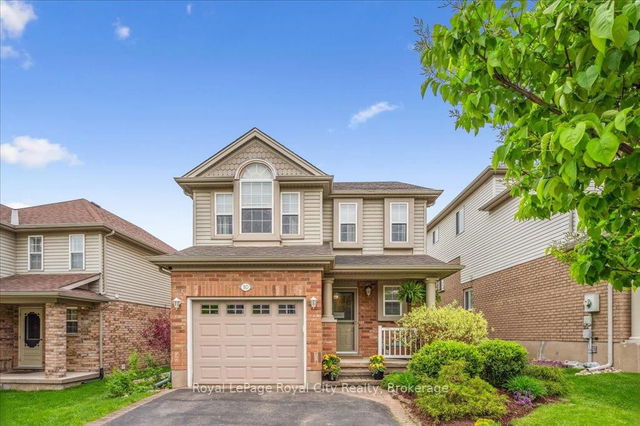Size
-
Lot size
4049 sqft
Street frontage
-
Possession
60-89 days
Price per sqft
$449 - $598
Taxes
$5,059.67 (2025)
Parking Type
-
Style
2-Storey
See what's nearby
Description
Discover your dream home in Guelph's highly sought-after East End! This delightful 3-bedroom, 2-bathroom detached home offers comfortable living with an unbeatable location. Step inside to a bright interior, perfect for family life. Hardwood floors throughout main and second level, allows for easy maintenance. Cozy electric fireplace in the living room to take the chill out of the fall air. Upstairs houses three large bedrooms, a spacious 4 piece bath. The office off the primary bedroom can also be retrofitted to house an ensuite bath. The lower level is finished with a family gathering area, a bedroom/office, the utility room with laundry, furnace, and air exchanger. There is also a three piece rough in bathroom. The true highlight? A meticulously maintained backyard oasis, ideal for entertaining or quiet relaxation. Imaging summer barbecues and peaceful mornings. Lovely flagstone walkway leads to an outdoor shed to store your equipment to maintain the fabulous existing perennial plants. Enjoy easy access to amenities, schools, many parks and commuter routes. This is an exceptional opportunity to own a detached home in prime East End neighbourhood with an incredible outdoor space! UPDATES; ROOF 2018 (40 YR SHINGLE), FURNACE 2019, WATER SOFTENER OWNED 2023, BASEMENT FINISHED IN 2005.
Broker: Royal LePage Royal City Realty
MLS®#: X12166592
Open House Times
Sunday, Jun 8th
2:00pm - 4:00pm
Property details
Parking:
3
Parking type:
-
Property type:
Detached
Heating type:
Forced Air
Style:
2-Storey
MLS Size:
1500-2000 sqft
Lot front:
35 Ft
Lot depth:
115 Ft
Listed on:
May 22, 2025
Show all details
Rooms
| Level | Name | Size | Features |
|---|---|---|---|
Second | Office | 8.1 x 5.9 ft | |
Main | Kitchen | 10.9 x 9.9 ft | |
Second | Bedroom 2 | 14.6 x 10.7 ft |
Show all
Instant estimate:
orto view instant estimate
$18,115
lower than listed pricei
High
$913,118
Mid
$878,885
Low
$823,705
Have a home? See what it's worth with an instant estimate
Use our AI-assisted tool to get an instant estimate of your home's value, up-to-date neighbourhood sales data, and tips on how to sell for more.







