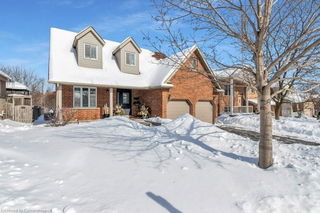Size
-
Lot size
5985 sqft
Street frontage
-
Possession
-
Price per sqft
-
Taxes
$6,255 (2025)
Parking Type
-
Style
Backsplit 4
See what's nearby
Description
Welcome to 10 Kipling Avenue, a beautifully updated 4-bedroom back split in a quiet, family-friendly neighbourhood. Backing onto lush green space, this home offers the perfect blend of comfort, style, and convenience. Inside, the bright living room features large windows that flood the space with natural light, complemented by sleek luxury vinyl flooring. The updated kitchen boasts modern grey cabinetry, quartz countertops, a tiled backsplash, a gas stove, and stainless steel appliances. The charming breakfast nook, with wainscoting details and direct access to the wraparound deck, is perfect for morning coffee. A separate formal dining room provides an excellent space for hosting. A few steps down into the lower level, the sunken family room offers a cozy retreat with a gas fireplace and sliding doors leading to the backyard. This level also includes a spacious bedroom and an updated 3-piece bath with quartz counters. Upstairs, the primary suite features his-and-her closets and a renovated ensuite with a double shower. Two additional bedrooms share a stylish 4-piece bath with an oversized vanity. The basement is partially finished and currently serves as a workshop, but can easily be converted into additional living space. A large laundry room and a generous crawl space offer even more storage options. Outside, the backyard oasis is a dream- an expansive tiered deck overlooking mature trees and green space, plus a fully fenced lawn ideal for kids or pets. Just steps from Dunhill Place Park and a short walk to Mitchell Woods PS, this home is minutes from the West End Rec Centre, Costco, Zehrs, and more. With quick access to the Hanlon Parkway, commuting is effortless. Move-in ready with thoughtful updates and an unbeatable location, you don't want to miss this one!
Broker: RE/MAX Real Estate Centre Inc
MLS®#: X12054084
Open House Times
Saturday, Apr 5th
2:00pm - 4:00pm
Sunday, Apr 6th
2:00pm - 4:00pm
Property details
Parking:
4
Parking type:
-
Property type:
Detached
Heating type:
Forced Air
Style:
Backsplit 4
MLS Size:
-
Lot front:
49 Ft
Lot depth:
121 Ft
Listed on:
Apr 1, 2025
Show all details
Rooms
| Level | Name | Size | Features |
|---|---|---|---|
Sub-Baseme | Bedroom | 3.96 x 3.73 ft | |
Main | Dining Room | 2.98 x 3.16 ft | |
Upper | Primary Bedroom | 3.97 x 3.70 ft |
Show all
Instant estimate:
orto view instant estimate
$44,401
higher than listed pricei
High
$1,136,924
Mid
$1,094,301
Low
$1,025,596







