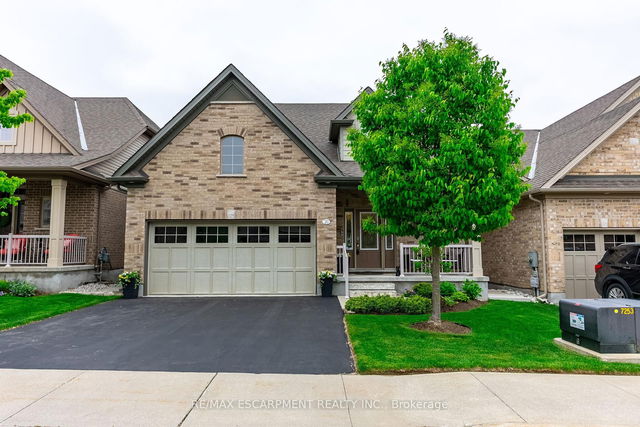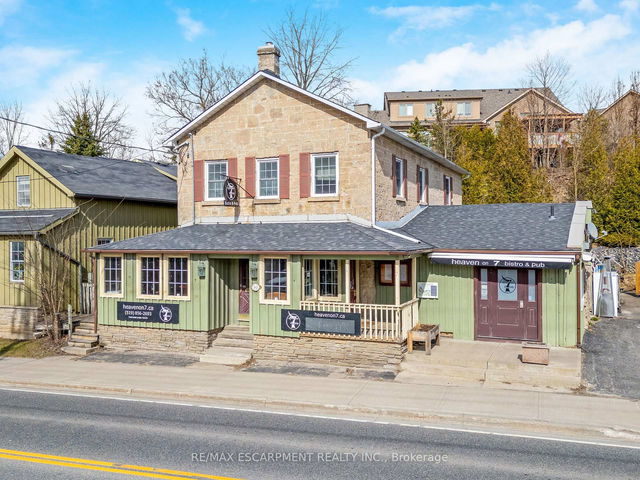Size
-
Lot size
4623 sqft
Street frontage
-
Possession
Flexible
Price per sqft
$417 - $500
Taxes
$7,340 (2025)
Parking Type
-
Style
Bungaloft
See what's nearby
Description
Welcome to this spectacular bungaloft in the Noble Ridge community - an extraordinary home that's been extensively upgraded with refined details throughout. From the moment you enter the spacious foyer, you'll be greeted by soaring 9 ceilings, rich hardwood floors, elegant crown moulding and pot lights that set the perfect ambiance. The gourmet kitchen is a chefs dream featuring full-height cabinetry, beautiful granite countertops, built-in appliances and a large island ideal for entertaining. The open-concept great room impresses with a feature wall with custom built-ins, a cozy gas fireplace and ceiling speakers for an immersive experience. Step outside onto the expansive custom deck with retractable canopies and take in the breathtaking landscaping and peaceful surroundings. The luxurious main-floor primary suite includes a walk-in closet and a spa-like five-piece ensuite. Upstairs, a loft area offers a second bedroom, a four-piece bathroom and a bright office niche. The beautifully finished walk-out basement boasts a wet bar, another feature wall with a gas fireplace, more built-ins and access to a covered patio. This home is immaculate, thoughtfully designed and truly one-of-a-kind -- words simply cannot capture how special it is. 20 Chestnut Drive belongs in a magazine! RSA.
Broker: RE/MAX ESCARPMENT REALTY INC.
MLS®#: X12167510
Property details
Parking:
4
Parking type:
-
Property type:
Detached
Heating type:
Forced Air
Style:
Bungaloft
MLS Size:
2500-3000 sqft
Lot front:
40 Ft
Lot depth:
115 Ft
Listed on:
May 22, 2025
Show all details
Rooms
| Level | Name | Size | Features |
|---|---|---|---|
Main | Bathroom | 0.0 x 0.0 ft | |
Basement | Recreation | 35.6 x 20.7 ft | |
Main | Dining Room | 15.3 x 15.8 ft |
Show all
Instant estimate:
orto view instant estimate
$19,791
higher than listed pricei
High
$1,309,871
Mid
$1,269,691
Low
$1,209,412
Have a home? See what it's worth with an instant estimate
Use our AI-assisted tool to get an instant estimate of your home's value, up-to-date neighbourhood sales data, and tips on how to sell for more.







