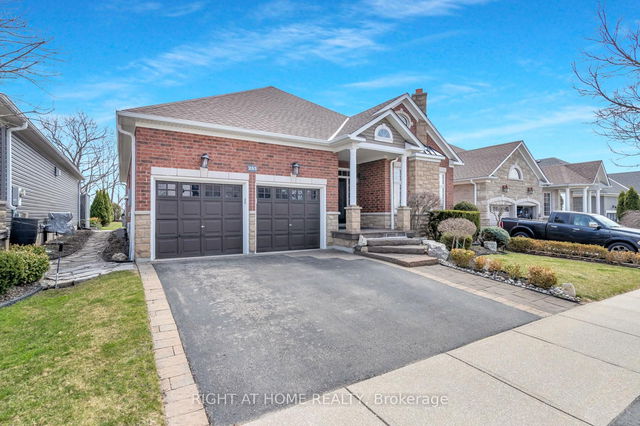Size
-
Lot size
979 sqft
Street frontage
-
Possession
Flexible
Price per sqft
$593 - $790
Taxes
$5,985.26 (2024)
Parking Type
-
Style
2-Storey
See what's nearby
Description
Nestled on a tranquil, tree-lined street in Rockwood, is a gracious two-storey home offering 3+1 bedrooms & 4 baths, where classic curb appeal meets thoughtful modern updates. A covered wraparound porch welcomes you to linger over morning coffee or unwind as the sun sets. Inside, sunlight pours through a large picture window in the sunken living room, flowing effortlessly into the adjacent dining area, an ideal backdrop for family meals & gatherings. At the heart of the home, the chefs kitchen is filled with natural light & features a double oven, new gas-range cooktop with an elegant overhead hood & plentiful cabinetry. A picture window frames views of the lush backyard while you prepare everything from weekday dinners to holiday feasts. The family room soars beneath a skylit cathedral ceiling & centres on a woodburning fireplace; walk-out Sliding doors lead to a deck with a covered BBQ area, gas hookup, & fully fenced yard for seamless indoor-outdoor living. Everyday practicality meets style in the freshly painted mudroom, which offers direct garage access, laundry hookups & ample storage for coats, boots, backpacks & gear, keeping the main living spaces tidy year-round. Upstairs, a magnificent staircase guides you to the king-sized primary bedroom, complete with shiplap-accented walls & spa inspired 4pce ensuite featuring a floating tub, walk-in glass shower & an adjoining bonus room perfect for home office or dressing area. Upper-floor laundry adds further convenience, while 2 additional queen-sized bedrooms share a bright, skylit 4-piece bathroom. Fully finished basement offers a versatile layout for a guest suite, home office, recreation area & even includes a 3pce bath plus generous storage. Outside, a double-car garage & space for 6 vehicles ensure easy parking, & mature trees with no rear neighbours create a private, serene setting. With its blend of elegance, comfort & modern amenities, 108 MacLennan St is ready to welcome you home. See Upgrades attached.
Broker: RE/MAX REALTY SPECIALISTS INC.
MLS®#: X12116626
Property details
Parking:
6
Parking type:
-
Property type:
Detached
Heating type:
Forced Air
Style:
2-Storey
MLS Size:
1500-2000 sqft
Lot front:
69 Ft
Lot depth:
147 Ft
Listed on:
May 1, 2025
Show all details
Rooms
| Level | Name | Size | Features |
|---|---|---|---|
Main | Foyer | 8.4 x 5.1 ft | |
Basement | Recreation | 14.3 x 13.4 ft | |
Main | Bathroom | 5.5 x 5.0 ft |
Show all
Instant estimate:
orto view instant estimate
$25,546
higher than listed pricei
High
$1,248,854
Mid
$1,210,546
Low
$1,153,074






