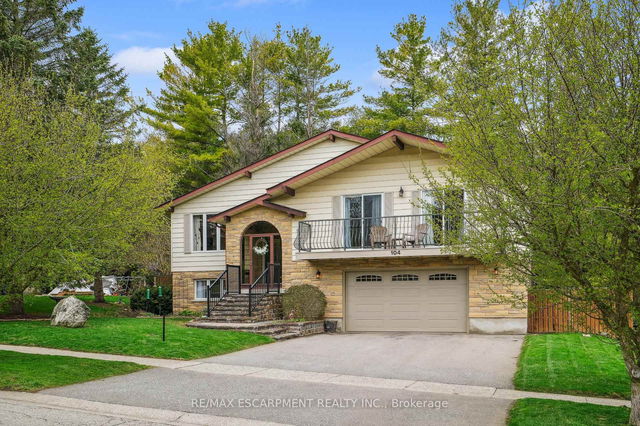Size
-
Lot size
8712 sqft
Street frontage
-
Possession
90+ days
Price per sqft
$700 - $954
Taxes
$5,422.34 (2024)
Parking Type
-
Style
Bungalow-Raised
See what's nearby
Description
Welcome to 104 Parkedge Street, a charming raised bungalow nestled in the heart of Rockwood's serene, family-friendly neighborhood. This delightful home offers a perfect blend of comfort and functionality, making it an ideal haven for families seeking a peaceful lifestyle. Boasting 3+1 bedrooms and 2 full bathrooms, this residence features a sunken living room adorned with hardwood floors, vaulted ceilings, pot lights, and a large window that floods the space with natural light. The adjacent dining room, also with hardwood floors and vaulted ceilings, includes a cozy gas fireplace, creating a warm ambiance for family meals. The kitchen, designed with a vaulted ceiling, provides ample space for culinary adventures and opens onto a deck, perfect for morning coffees or evening relaxation. The primary bedroom offers direct access to a large deck overlooking the backyard, while the two front bedrooms open onto a deck at the front of the property, allowing for seamless indoor-outdoor living. The finished basement includes an additional bedroom with French doors, pot lights, and a large above-grade window, offering flexibility for guests or a home office. A spacious rec room with a gas fireplace and pot lights provides a cozy retreat, with a walkout to the fully fenced backyard that backs onto conservation land, ensuring privacy and a connection to nature. Additional features include an oversized 2-car garage accommodating large vehicles, a double driveway with space for 4 vehicles, and a closed-in front porch perfect for enjoying the morning sun. Located close to parks, trails, the Rockwood Conservation Area, and reputable schools, this home offers a tranquil lifestyle with convenient access to community amenities.
Broker: RE/MAX ESCARPMENT REALTY INC.
MLS®#: X12131946
Property details
Parking:
6
Parking type:
-
Property type:
Detached
Heating type:
Forced Air
Style:
Bungalow-Raised
MLS Size:
1100-1500 sqft
Lot front:
66 Ft
Lot depth:
132 Ft
Listed on:
May 7, 2025
Show all details
Rooms
| Level | Name | Size | Features |
|---|---|---|---|
Main | Dining Room | 11.1 x 14.0 ft | |
Main | Foyer | 8.7 x 7.3 ft | |
Main | Living Room | 11.2 x 14.6 ft |
Instant estimate:
orto view instant estimate
$3,155
higher than listed pricei
High
$1,086,379
Mid
$1,053,055
Low
$1,003,060






