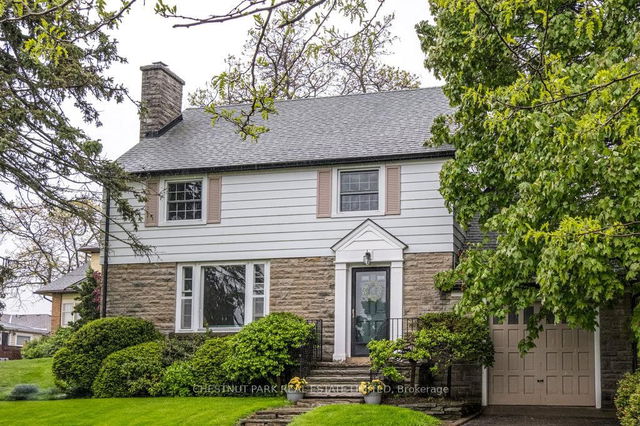Size
-
Lot size
7590 sqft
Street frontage
-
Possession
60-89 days
Price per sqft
$700 - $933
Taxes
$6,802 (2024)
Parking Type
-
Style
2-Storey
See what's nearby
Description
Stunning Retreat on Grimsby's Quietest Cul-de-Sac with Lake Views and Resort-Style Backyard Nestled on one of Grimsby's most exclusive and peaceful streets, this 3+1 bedroom Cape Cod-style home blends timeless charm, modern comfort, and ultimate privacy. Located on a quiet street with lake views, the property includes private access to a secluded lakefront parkette and is surrounded by mature landscaping creating a year-round getaway feel right in town. Inside, you'll find a bright, beautifully finished interior featuring a stylish kitchen with quartz countertops and stainless steel appliances, warm luxury vinyl flooring, and a cozy finished basement with an electric fireplace perfect for movie nights or accommodating guests. The main living area is both inviting and elegant, with custom built-ins and another electric fireplace, ideal for entertaining or relaxing. The real showstopper is the backyard: a resort-like oasis designed for both fun and relaxation. A sparkling in-ground saltwater pool with a dramatic 9' waterfall takes center stage, surrounded by professional hardscaping. Host unforgettable gatherings at the poolside Tiki hut with a built-in bar and change room, or unwind in the oversized cabana with a fire table. A separate pool shed provides convenient storage. Additional highlights include a wide driveway with ample parking, a fully fenced backyard retreat, and a prime location perfect for families or anyone seeking tranquility. Just minutes from shops, the QEW, and Grimsby's vibrant waterfront, this rare opportunity combines lakeside living, refined design, and peaceful surroundings in one of Grimsby's most coveted neighborhoods.
Broker: Keller Williams Innovation Realty, Brokerage
MLS®#: X12159060
Property details
Parking:
4
Parking type:
-
Property type:
Detached
Heating type:
Forced Air
Style:
2-Storey
MLS Size:
1500-2000 sqft
Lot front:
46 Ft
Lot depth:
165 Ft
Listed on:
May 20, 2025
Show all details
Rooms
| Level | Name | Size | Features |
|---|---|---|---|
Second | Bedroom | 17.3 x 9.8 ft | |
Basement | Family Room | 23.4 x 12.6 ft | |
Basement | Bedroom | 12.0 x 11.8 ft |
Instant estimate:
orto view instant estimate
$2,550
higher than listed pricei
High
$1,449,458
Mid
$1,402,450
Low
$1,344,245
Have a home? See what it's worth with an instant estimate
Use our AI-assisted tool to get an instant estimate of your home's value, up-to-date neighbourhood sales data, and tips on how to sell for more.





