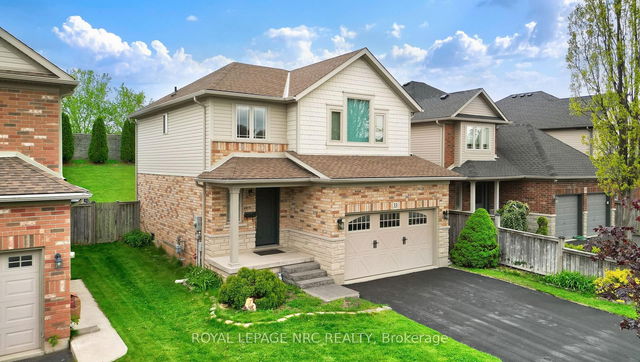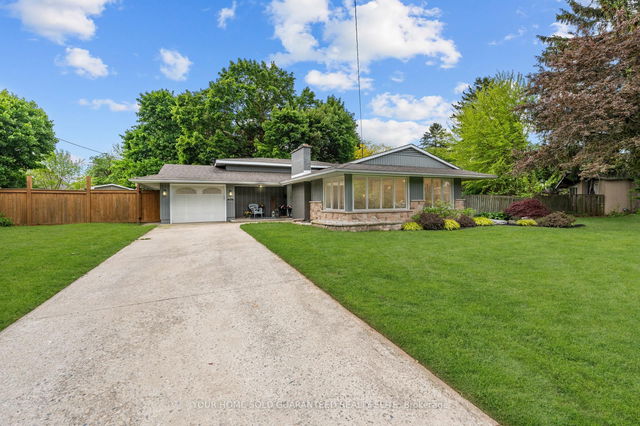Size
-
Lot size
4229 sqft
Street frontage
-
Possession
60
Price per sqft
-
Taxes
$5,350.37 (2024)
Parking Type
-
Style
Backsplit 5
See what's nearby
Description
This is as good as it gets! 2 family size kitchens (one done in 2020 and second in 2024) with lots of storage cabinets, granite, quartz countertops, backsplash, large and deep pantry , center island and stainless steel appliances and both with windows above ground!! Very spacious principal rooms, hardwood floors, lots of closets and storage area. Separate entrance to the in-law suite! Heated floors in lower bathroom room and mud room with entrance to garage *Beautiful bathrooms with European vanities and ceramic- fog free mirror. 2 separate laundries (one upstairs and one in lower level) to accommodate 2 families ! All bedrooms are above grade! Pot lights throughout the house**Smooth Ceilings** Concrete driveway (2022)Partially finished basement with 2 huge storage rooms! Best of locations with walking distance to popular and historic Grimsby Beach, leash free dog park, stores, QEW and schools. This is a one of a kind house in superb neighborhood! Renovated, bright, clean and ready to move In!** this property is LINKED underground** **EXTRAS** SS Fridge (ice not working), SS Stove, SS B/I Dishwasher, SS Microwave Range Hood -Black SS Stove, Black SS Fridge(water/ice), Black SS B/I Dishwasher, 2X washer, 2X Dryer, Electric Fireplace, All Blinds and Window Treatments**
Broker: SUTTON GROUP - SUMMIT REALTY INC.
MLS®#: X11903745
Property details
Parking:
4
Parking type:
-
Property type:
Detached
Heating type:
Forced Air
Style:
Backsplit 5
MLS Size:
-
Lot front:
35 Ft
Lot depth:
120 Ft
Listed on:
Jan 2, 2025
Show all details
Rooms
| Level | Name | Size | Features |
|---|---|---|---|
Second | Bedroom 2 | 12.9 x 10.0 ft | Hardwood Floor, Combined W/Dining, Pot Lights |
Second | Bathroom | 10.8 x 5.0 ft | Hardwood Floor, Combined W/Living, Pot Lights |
In Between | Living Room | 19.4 x 16.1 ft | Hardwood Floor, Breakfast Area, Family Size Kitchen |
Show all
Instant estimate:
orto view instant estimate
$34,189
higher than listed pricei
High
$1,067,820
Mid
$1,033,189
Low
$990,309
Have a home? See what it's worth with an instant estimate
Use our AI-assisted tool to get an instant estimate of your home's value, up-to-date neighbourhood sales data, and tips on how to sell for more.







