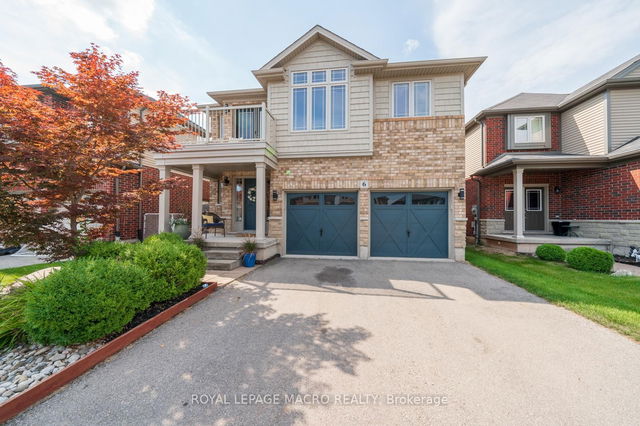Size
-
Lot size
6333 sqft
Street frontage
-
Possession
60-89 Days
Price per sqft
$400 - $500
Taxes
$6,218.36 (2023)
Parking Type
-
Style
2-Storey
See what's nearby
Description
STUNNING GRIMSBY HOME IN SOUGHT-AFTER NEIGHBOURHOOD! This beautifully updated Grimsby home offers everything you've been searching for, and it might just be your next dream home! Step inside and fall in love with the spacious, open-concept main level, featuring gorgeous hardwood flooring throughout and a fully remodelled kitchen. Natural light floods the home, creating a warm and inviting atmosphere in every room. The luxurious primary suite is your personal retreat, complete with a walk-in closet and a large ensuite bath. Unwind after a long day in the incredible outdoor hot tub, perfect for enjoying both summer and winter nights.This prime location is just a 2-minute walk from the lake, close to schools, shopping, and all the amenities Grimsby has to offer. Plus, with quick access to the highway, commuting is a breeze. This incredible property could be your next home! One-year warranty included!
Broker: YOUR HOME SOLD GUARANTEED REALTY ELITE
MLS®#: X11432577
Property details
Parking:
6
Parking type:
-
Property type:
Detached
Heating type:
Forced Air
Style:
2-Storey
MLS Size:
2000-2500 sqft
Lot front:
63 Ft
Lot depth:
100 Ft
Listed on:
Nov 28, 2024
Show all details
Rooms
| Level | Name | Size | Features |
|---|---|---|---|
Main | Laundry | 10.8 x 7.7 ft | |
Main | Family Room | 20.5 x 13.4 ft | |
Main | Breakfast | 15.1 x 12.3 ft |
Show all
Instant estimate:
orto view instant estimate
$51,617
higher than listed pricei
High
$1,086,762
Mid
$1,051,517
Low
$1,007,876







