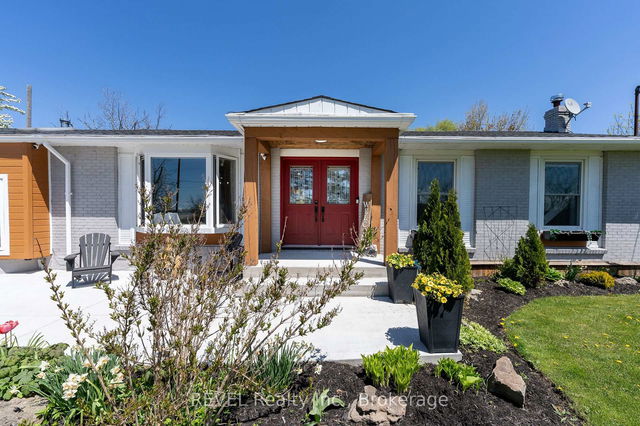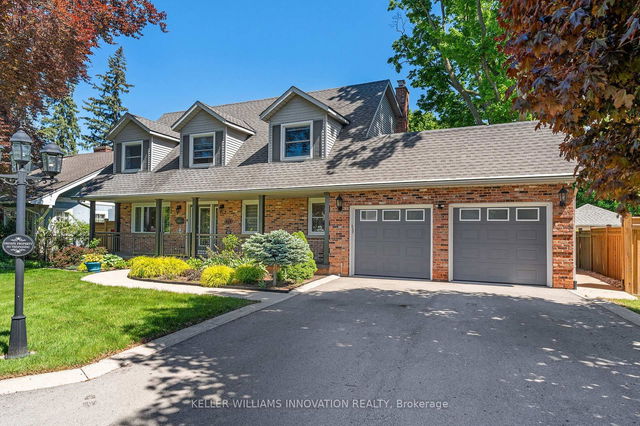Size
-
Lot size
6811 sqft
Street frontage
-
Possession
Flexible
Price per sqft
$540 - $675
Taxes
$6,814.28 (2024)
Parking Type
-
Style
2-Storey
See what's nearby
Description
Tucked into a quiet, family-friendly street just steps from the escarpment, 36 Elgin Street features a rare blend of refined elegance and everyday comfortperfectly designed for those who value lifestyle as much as location. From the moment you walk through the door, the warmth and intentionality of the home invites you in. Every space flows with ease, from the sunlit main floor to the fully finished lower level, offering room to gather, grow, and unwind. Whether you're hosting family dinners, enjoying morning coffee in the light-filled kitchen, or watching the kids play while dinner simmers, the layout makes life effortless. The renovation crafted from top to bottom with luxurious finishes leaves no corner untouched. Wide-plank flooring, a chef-inspired kitchen, designer lighting, and sleek bathrooms bring style and substance to every room. Upstairs, the primary retreat is something youd expect from a luxury hotel, with a spa-like ensuite and a show-stopping custom walk-in closet designed for both function and beauty. And then there's the backyard, a private oasis with an in-ground pool, hot tub, and multiple seating areas set against escarpment views that change beautifully with the seasons. It's the kind of space that calls for spontaneous swims, late-night laughter, and weekend staycations. Located in one of Grimsby's most walkable and mature neighbourhoods, you're surrounded by top-rated schools, scenic parks, lakefront paths, and convenient highway access. The upcoming GO Station nearby only adds to the long-term value and connectivity of this tucked-away gem. This isn't just a home it's a lifestyle upgrade for families who want more: more space, more luxury, more connection to community and nature. Experience the kind of home that doesn't just meet your needs it elevates your everyday.
Broker: YOUR HOME SOLD GUARANTEED REALTY ELITE
MLS®#: X12184445
Property details
Parking:
6
Parking type:
-
Property type:
Detached
Heating type:
Forced Air
Style:
2-Storey
MLS Size:
2000-2500 sqft
Lot front:
63 Ft
Lot depth:
107 Ft
Listed on:
May 30, 2025
Show all details
Rooms
| Level | Name | Size | Features |
|---|---|---|---|
Second | Bedroom 4 | 10.6 x 10.4 ft | |
Second | Bathroom | 10.7 x 7.8 ft | |
Second | Bedroom 2 | 18.8 x 11.7 ft |
Show all
Instant estimate:
orto view instant estimate
$17,613
higher than listed pricei
High
$1,413,350
Mid
$1,367,513
Low
$1,310,758
Have a home? See what it's worth with an instant estimate
Use our AI-assisted tool to get an instant estimate of your home's value, up-to-date neighbourhood sales data, and tips on how to sell for more.







