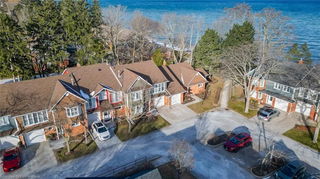Size
1780 sqft
Lot size
2619 sqft
Street frontage
-
Possession
-
Price per sqft
$617
Taxes
$5,039.45 (2024)
Parking Type
-
Style
Bungaloft
See what's nearby
Description
Rarely Offered, Highly Sought-After Community! This beautifully renovated, freehold townhome is located in the charming Town of Grimsby, which is nestled between the majestic Niagara Escarpment and the picturesque shores of Lake Ontario. Prepare to be amazed by this exquisite turnkey property boasting more than 2400 luxurious square feet – perfectly configured for entertaining plus everyday life. From the moment you enter, you will be wowed by the open and inviting layout. This stunning home is a true showstopper. The main floor features an open-concept design, gleaming hardwood floors, high ceilings, a built-in surround sound system, a skylight in the kitchen, plus a spacious den, living room, bedroom and ensuite. The chef-inspired kitchen is a true highlight, showcasing ample cabinetry, granite countertops, double built-in ovens, gas stove, large centre island, and crown molding, As you make your way upstairs, you will find a primary suite with a fireplace, California shutters and luxurious ensuite bathroom – the perfect retreat to relax at the end of the day. The family room’s French doors lead to a beautiful outdoor oasis complete with a new deck, privacy wall, garden shed and the sounds of water from a small creek. It’s a great place to unwind, whether it’s with a good book or with family and friends. Wait... There is more! The lower level’s additional living space is equipped with heated flooring and offers endless possibilities to make it your own. Close to farm fresh markets, award winning wineries, amazing restaurants, nearby park, trails, QEW Access, Conservation and Escarpment areas, short drive to Downtown Grimsby, and Grimsby Beach. (Roof 2021)(AC 2024)(Furnace 2017)(Deck and Privacy wall 2023)(Irrigation System)
Broker: Royal LePage Realty Plus, Brokerage
MLS®#: 40708550
Property details
Parking:
3
Parking type:
-
Property type:
Att/Row/Twnhouse
Heating type:
Fireplace-
Style:
Bungaloft
MLS Size:
1780 sqft
Lot front:
25 Ft
Lot depth:
101 Ft
Listed on:
Apr 17, 2025
Show all details
Rooms
| Level | Name | Size | Features |
|---|---|---|---|
Main | Living Room/Din | 7.98 x 3.99 ft | |
Main | Kitchen | 5.16 x 4.95 ft | |
Main | Bedroom | 5.03 x 3.51 ft |
Instant estimate:
Not Available
Insufficient data to provide an accurate estimate
i
High-
Mid-
Low-




