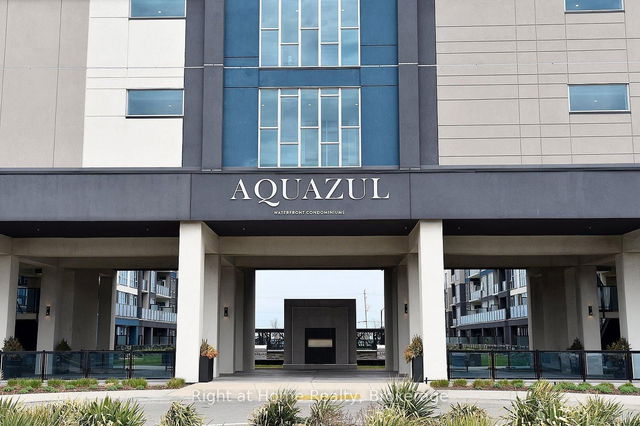Maintenance fees
$409.64
Locker
Owned
Exposure
E
Possession
Flexible
Price per sqft
$715 - $833
Taxes
$2,763.02 (2024)
Outdoor space
Balcony, Patio
Age of building
0-5 years old
See what's nearby
Description
Discover waterfront luxury in this brand-new, highly desirable condo located in the heart of Grimsby by the Lake. Two Underground parking spots and 1 large locker are included. This stunning suite is designed for those who crave an elevated lifestyle and premium amenities. As you step in you're immediately greeted by an abundance of natural light to the open-concept layout offering a spacious kitchen with backsplash, upgraded tile, and all Stainless Steel Appliances. Open to your large living room offering ample room for both relaxation and entertainment. The spacious Bedroom with a Walk-in closet and upgraded vinyl plank flooring provides the perfect space for a cozy evening in or unwinding with a book by the window. 4 pc bath and in suite washer and dryer round out this exquisite unit. Nestled in a vibrant new community with easy beach access and a variety of trendy shops, boutique cafes, and dining options just steps from your door. This exceptional building offers a full suite of amenities including a fully equipped gym, a community game room, a sophisticated media room for movie nights, and a spacious party room ideal for hosting celebrations or gatherings with neighbors and friends. The outdoor courtyard is a true sanctuary, designed to extend your living space into the open air equipped with BBQ stations and comfortable seating areas. Take a dip in the saltwater underground pool, which is just steps away and adds a touch of resort-style living to this impressive residence. Convenient highway access and located just a short drive to downtown Grimsby
Broker: RE/MAX ESCARPMENT REALTY INC.
MLS®#: X11924027
Property details
Neighbourhood:
Parking:
2
Parking type:
Underground
Property type:
Condo Apt
Heating type:
Forced Air
Style:
Apartment
Ensuite laundry:
No
MLS Size:
600-699 sqft
Listed on:
Jan 14, 2025
Show all details
Rooms
| Name | Size | Features |
|---|---|---|
Living Room | 11.8 x 17.4 ft | |
Primary Bedroom | 11.9 x 10.4 ft | |
Bathroom | 6.3 x 7.2 ft |
Show all
Instant estimate:
orto view instant estimate
$18,854
higher than listed pricei
High
$537,023
Mid
$518,853
Low
$496,493
Included in Maintenance Fees
Water
Parking







