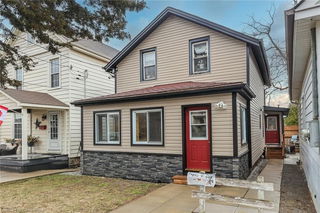Size
-
Lot size
17695 sqft
Street frontage
-
Possession
-
Price per sqft
-
Taxes
$5,104.23 (2024)
Parking Type
-
Style
1 1/2 Storey
See what's nearby
Description
Welcome to 115 Gibson St., a stunning Heritage home located on a cul-de-sac in the heart of Grimsby, steps to shops, restaurants, Lions Club Community Pool & Park, the Grimsby Museum & Beamer Conservation area. This property features 245' of frontage, backs onto a ravine along Forty Mile Creek and is steps to the Bruce Trail, Canada's longest footpath. Beautifully restored inside and out roughly 10 years ago, this home retains the charm of a century home but with the amenities of a modern home. Outdoor restoration included the entire facade being refaced with rough pine board & batten, all windows & doors, garage door, roof and shingles, soffit/fascia/eaves, lighting, driveway, and decks and glass railing. More recent updates include two sets of garden doors with internal miniblinds as well as a black chain link fence enclosing the yard. Interior updates include drywall, trim & doors, flooring, bathrooms and kitchen, pot lights and fresh paint. Features include recently refinished teak hardwood floors on the main floor, heated tile floors in main level bathroom, built-ins with glass display cabinets & wine fridge, under cabinet lighting and breakfast bar, all finished with granite countertops. Main floor bedroom includes a Murphy bed and shelving, which could also be used as a home office or spare bedroom for guests. The sunken, bright great room is lined with windows with forest views in every direction. A must see!! Note: half garage is great for extra storage, or parking bikes or a motorcycle.
Broker: RE/MAX GARDEN CITY REALTY INC.
MLS®#: X11983312
Property details
Parking:
Yes
Parking type:
-
Property type:
Detached
Heating type:
Forced Air
Style:
1 1/2 Storey
MLS Size:
-
Lot front:
245 Ft
Lot depth:
72 Ft
Listed on:
Feb 20, 2025
Show all details
Rooms
| Level | Name | Size | Features |
|---|---|---|---|
Main | Kitchen | 5.87 x 3.71 ft | Hardwood Floor |
Main | Laundry | 3.23 x 1.12 ft | Eat-In Kitchen, Granite Counter, W/O To Deck |
Main | Bedroom 3 | 3.23 x 2.44 ft | Fireplace, French Doors, Cathedral Ceiling |
Show all
Instant estimate:
orto view instant estimate
$41,099
lower than listed pricei
High
$887,587
Mid
$858,801
Low
$823,159







